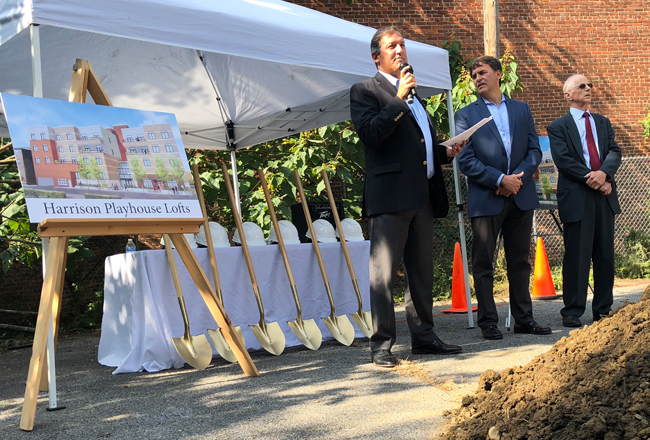Coming attractions: Verco Properties breaks ground on Harrison Playhouse Lofts
Verco Properties broke ground Oct. 4 on the Harrison Playhouse Lofts, a venture that will build 36 luxury apartments around a 1920s-era movie theater that played its last picture more than a decade ago.
The theater’s storefront is faded now and the glass cases that held posters of “Coming Attractions” show only a blank red background. But the theater’s location just steps away from Harrison Metro-North train station and surrounded by the town’s small shops and restaurants make it promising for a second life as a home for apartment dwellers.

Standing in front of the boarded-up brick wall on the Purdy Street side of the theater, John Verni, a partner at Verco Properties, called the project a rebirth for Harrison’s downtown.

“For too long Harrison has had a downtown that did not match the vibrancy of this great town,” Verni said. “Today, that is going to change.”
The apartments are to rise between Harrison Avenue and Purdy Street, over a six-tenant retail strip that surrounds the theater on the Harrison Avenue side. The storefront retail spaces will be refurbished. On the Purdy Street side, the developer plans to add a 5,000-square-foot coffee shop at street level.
In remarks at the ceremony, Harrison Mayor Ron Belmont praised the development and said “the rebirth, the renaissance of downtown Harrison is happening today.”
Verco bought the former theater for about $2.5 million in 2006 and followed a winding process to getting a redevelopment plan and municipal approvals. Verni was confident in the location throughout that time, noting with the Harrison’s downtown placed between Rye and Mamaroneck it was “only a matter of time before Harrison became the next place.”
The building’s amenities will include a common courtyard for residents, a landscaped roof terrace, a fitness facility, underground parking and a screening room for films, an homage to the site’s history.
The project was designed by Stephen Tilly Architects and will be built by Murphy Brothers Contracting.
Verni said he anticipates construction on the project will wrap up in mid-2020.
Check back later for further details on the project.