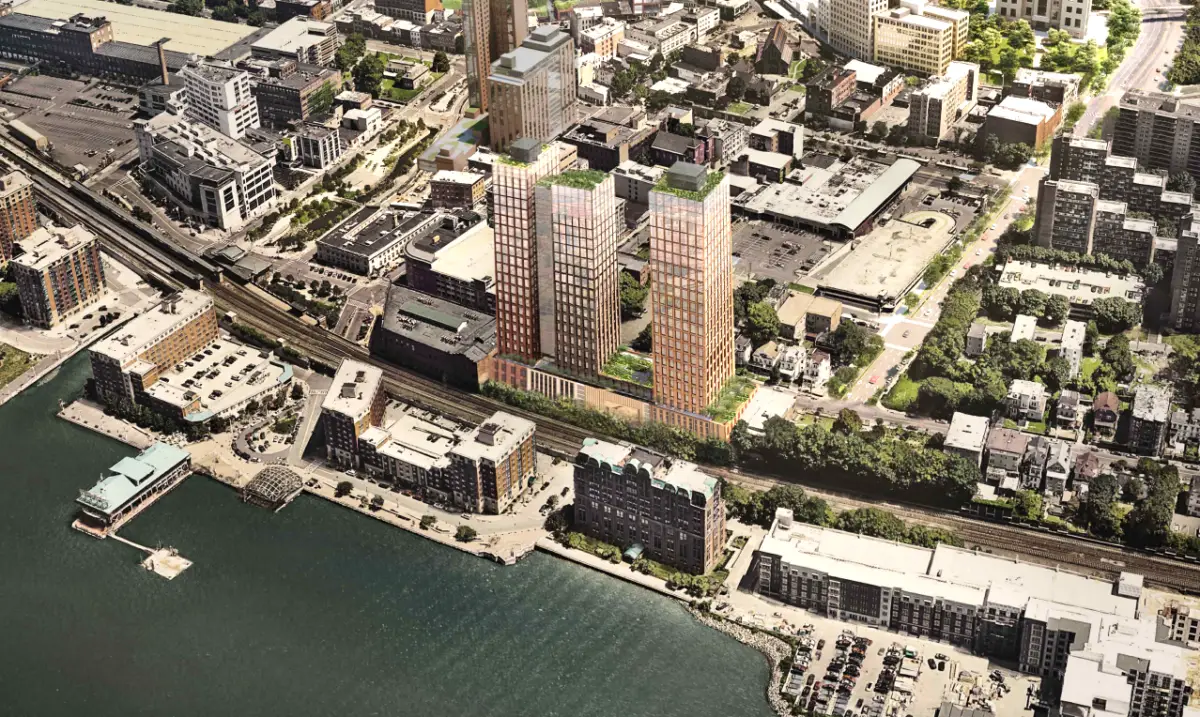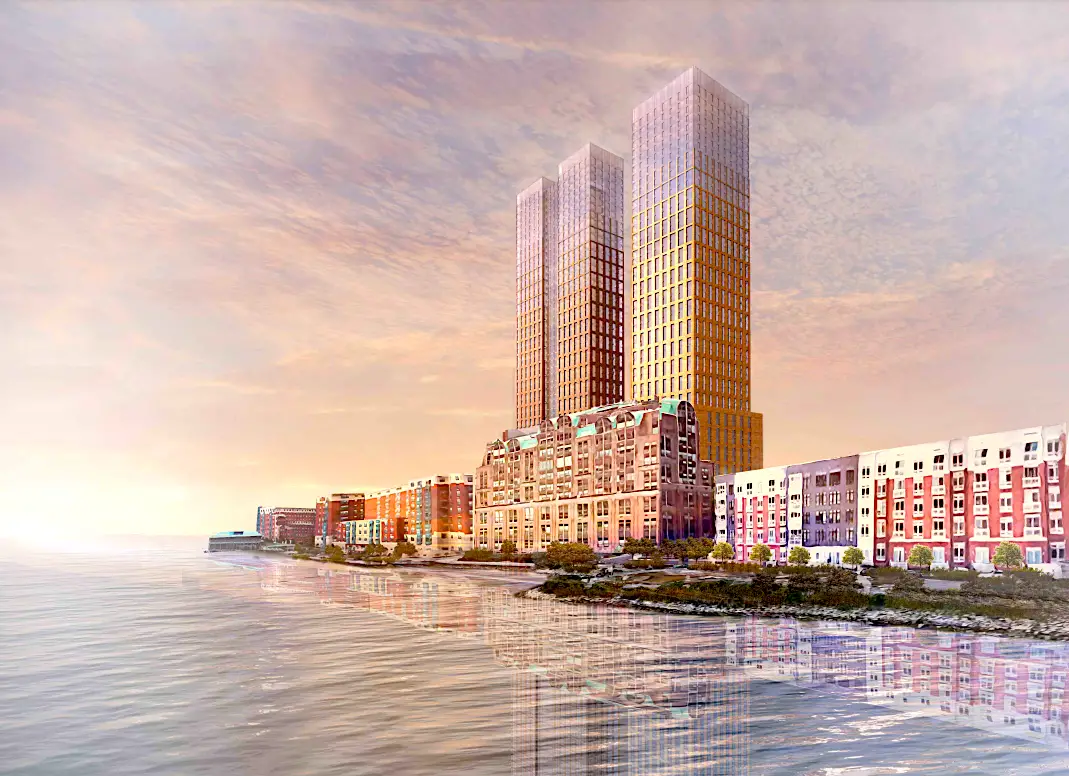AMS proposes $475M 873-unit project near Yonkers train station
AMS Acquisitions, the real estate acquisitions and development firm founded in 2012, in a filing by Yonkers BV AMS LLC is expected to go before the Yonkers Planning Board within a few weeks to begin the formal review of site plans for a downtown project. AMS is proposing two 41-story apartment towers at 41 Buena Vista Ave., a short distance south of the Metro-North train station. The project would involve two phases, with a total estimated cost of $425 million. There would be a total of 873 apartments in the two towers. The project also would have 4,800 square feet of retail/commercial space and 889 parking spaces.
In a letter to the Planning Board, Attorney Mark Weingarten of the White Plains-based law firm DelBello Donnellan Weingarten Wise & Wiederkher LLPÂ said that the site covers approximately 1.14 acres and is where the former Teutonia Hall stood. Teutonia Hall was constructed in 1892 as a German-American music and literary venue, and had been vacant for more than 25 years before it suffered a significant fire in 2013, and was demolished in 2014.

The Buena Vista project would be the first of three that AMS has been working on in Yonkers. The other two sites are identified as Chicken Island and North Broadway developments.
The plans AMS has been developing in Yonkers would produce a total of 3,556 residential units, approximately 84,000 square feet of retail, restaurant and other commercial space, approximately 30,000 square feet of office space and 3,904 parking spaces.
In November, 2022, the Planning Board acting as lead agency under the State Environmental Quality Review Act adopted an Environmental Findings Statement covering the three project sites according to Weingarten.
“On February 28, 2023, the City Council adopted amendments to the City of Yonkers Zoning Map and Zoning Code, and amendments to the City of Yonkers Getty Square Urban Renewal Plan, Riverview Urban Renewal Plan and the Downtown Master Plan all to facilitate development of the proposed project,” Weingarten explained.
At the April 12 Planning Board meeting, Attorney Janet Giris of DelBello Donnellan Weingarten Wise & Wiederkher LLP appeared for an informal presentation about the Buena Vista Avenue project. She said that the developments planned by AMS for Yonkers would take place over an approximately 10-year time frame.

Saurabh Goenka of the New York City-based firm S9 Architecture and Engineering said that half of the podium beneath the towers that contains the parking would be built when the first tower is built in Phase One and the remaining section would be constructed as part of Phase Two when the secnd tower is built. He said there would be a total of 10 stories of parking, with four below grade stories and six above-grade stories.
“In Phase One we’re building a total of about 760,000 square feet of floor area with about 480,000 square feet residential and the rest dedicated to parking and some retail at the ground level,” Goenka said. “Phase One is envisioned to have about 494 (residential) units.”
Goenka said that the design for the base of the building has been focused on how the project relates to the city and the surrounding area.
“The way the podium facade has been designed it’s sort of broken into smaller buldings. It would be perceived as a group of a few buildings versus one biilding in a large super-block,” Goenka said. “The idea is to create a facade of what used to be there.”
Goenka said that there would be perforated screening of the above-grade parking that would be used as a canvas for creating a graphic that “celebrates what Yonkers is and what Yonkers could be.” He said that there also would be screenng with a graphic on the side of the parking levels that are visible on the Hudson River side of the project along Water Grant Street. He said the two residential towers would be set back to reduce the effect of the towers onto the streetscape.
“The concept of the tower design is mostly focused on how we can extend the existing street fabric, which is a lot of brick in the neighborhood, and as the building rises up closer to the sky we transition between more brick and less glass to less brick and more glass and by the time you reach the top there’s almost no brick,” Goenka said. He explained that some amenities for residents are accessed on the seventh floor, including an outdoor pool and active and passive reaction space.
“At the top of the building we have another amenity zone; rooftop lounge and outdoor terraces that support the residents’ recreational needs,” Goenka said. He explained that there would be 80 feet between the two towers, exceeding the 60 feet required by the city.
Goenka said that the developer is working with Metro-North to address any concerns it may have regarding shadows cast by the buildings that affect the railroad right-of-way. He also said wind studies have been done and the plans already incorporate elements to address wind conditions.