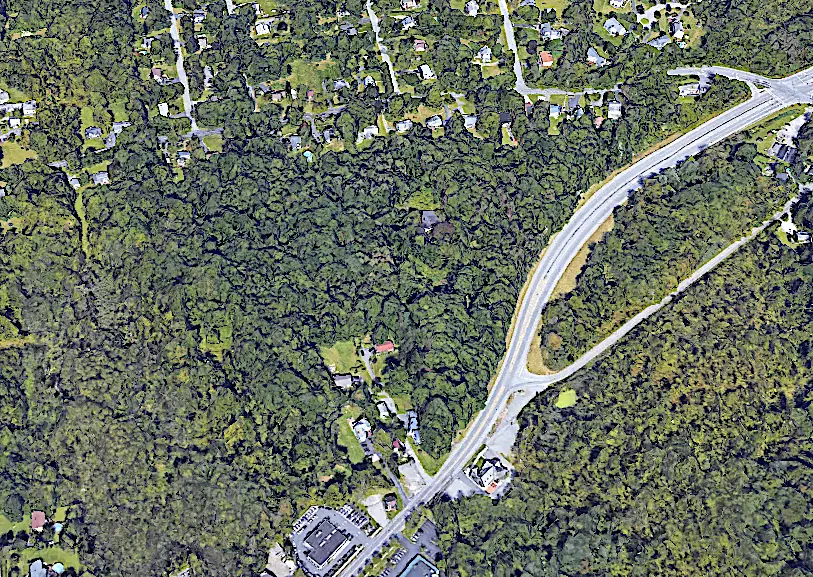144-unit senior housing project being looked at for Yorktown
A developer is seeking feedback from the Town of Yorktown for a conceptual plan to construct a 144-unit senior housing project. The Town Board referred the matter to the Planning Board, which received a presentation on the project. The project has been named Residences at LaFarge.
Attorney David Cooper of the White Plains-based law firm Zarin & Steinmetz told the Planning Board that the proposal involves a request to rezone a 21.64-acre property to a zone that would allow the active adult apartment complex to be built. The development would be age-restricted to seniors and it is not anticipated that school-age children would be living there.
“There would also be an on-site medical office amenity for residents, in other words, not a medical office where the public would come in and drive and park but where residents could see their doctors on-site,” Cooper said. “This is at a conceptual stage at this point, getting feedback from the Town Board and your board as well.”

In the past there had been proposals to build housing and a solar electric generating farm on the land, which is in the proximity of Route 6 and Strawberry Road.
The owner/developer is identified on documents submitted to Yorktown as The Marto Group LLC, Gobias LLC and 3BLB Group LLC. The address of the site is 1700 Route 6.
The concept suggests there would be three residential buildings constructed in addition to the medical office building. The residential buildings would have parking underneath while at-grade parking would be provided at the medical building. In addition to offices where doctors could see patients, the medical building would contain recreational spaces for the residents and offices for the development.
An architectural drawing by Studio Architecture DPC showed that the residential buildings would be a maximum of 45 feet in height, while the medical building would be 15 feet high. One residential building would have 50 units while the other two would have 47 units each.
A chart showed that there would be a total of 30 one-bedroom one-bath units, 45 one-bedroom one-and-a-half-bath units, 30 one-bedroom one-and-a-half-bath units with den, 24 two-bedroom two-bath units, and 15 two-bedroom units with a den and two-and-a-half baths.
Engineer Joseph Rina of Site Design Consultants said that the property slopes up from Route 6.
“There will be some on-site overflow parking for visitors and additional parking as needed,” Rina said. “At the center is the common facility, which will provide both amenities for the residents as well as the health care component where doctors and other health professionals will come onto the site and rotate through providing options for the residents to make an appointment and see someone right on-site as well as in-house care where the residents can request someone coming right directly to their unit.”
Planning Board Chairman Richard Fon and other board members expressed interest in pursuing the possibilities for the project. Fon asked for details of the business model under which doctors would be able to see patients at the site.
“The owner is just looking for a general direction; is this something that the town would be interested in entertaining,” Cooper said.