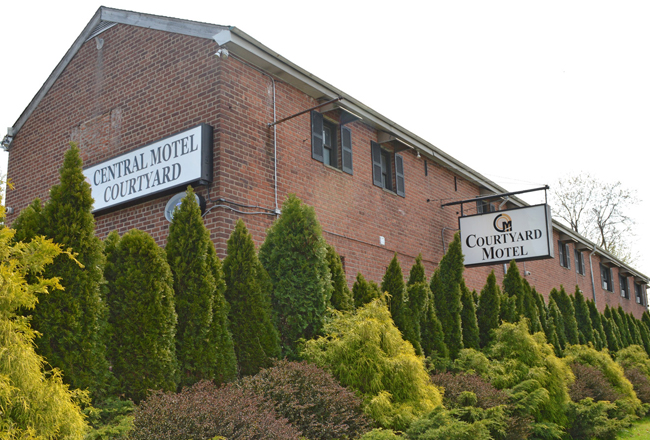White Plains motel owner proposes new hotel for Central Avenue site
The owner and operator of the Central Courtyard Motel at 441 Central Ave. in White Plains wants to demolish it and replace it with a Comfort Inn. The White Plains Common Council is being asked to approve a site plan application and issue special permit approvals.

The existing motel, which is identified by the owner/operator, the Meryde Group of Hotels LLC, as the Central Motel Court Yard, has 28 rooms and is a two-story structure. The proposed replacement would be a four-story, 87-room hotel to be operated as a Comfort Inn, which is a brand of Choice Hotels International Inc.
Attorney Janet Giris of the White Plains-based law firm DelBello Donnellan Weingarten Wise & Wiederkehr LLP in a letter to Mayor Tom Roach and the members of the common council said that Meryde has contracted with Comfort Inn to operate the new hotel.
Choice Hotels said that it franchises more than 7,000 hotels in more than 40 countries and territories. It reports these properties have nearly 570,000 rooms and range from limited service to full-service hotels in the upscale, midscale, extended-stay and economy segments of the industry.
The project has already received two variances from the city”™s Zoning Board of Appeals, which were required before it could be presented for Common Council review. The zoning board granted variances associated with building coverage and rear yard setback requirements.
The 0.5-acre property at the southeast corner of the intersection of Central Avenue and Waldo Avenue in the Battle Hill neighborhood of White Plains is in the B-3 Intermediate Business District.
There are various retail outlets in the area, including the Dalewood Shopping Centers I, II and III. The land along Waldo Avenue slopes down toward Central Avenue. Giris said that due to the slope the building would be four stories as seen from Central Avenue but when seen from the residences along Waldo it would only be three stories in height. Giris said that this would mitigate any potential impact of building height on the residential neighborhood.
Giris said that most of the parking for the new hotel would be incorporated into the first floor of the building to take advantage of the topography. She said that the portion of the garage not under the building would be covered by a landscaped terrace and parked cars would not be seen from neighboring properties. The existing motel has grade-level open parking.
A total of 88 parking spaces would be provided using a stacked arrangement with parking attendants who would be full-time employees of the hotel. Hotel guests would not be allowed to park their own vehicles in the garage.
Giris pointed out that traffic for the hotel would enter and exit via Central Avenue. She said that the hotel would not generate a materially greater level of noise, traffic and other impacts than would retail stores, business or professional offices or multifamily dwellings, all of which are permitted uses in the B-3 district. Giris said, “Hotels typically generate less traffic than retail uses, so traffic impacts to the area are expected to be negligible.”
Giris said that the city”™s special permit standards for hotels require that rooms be at least 225 square feet in size and the proposed hotel would comply. She said that the hotel would not have a permanent dining area and that it does not include any retail uses.
The new hotel would have two meeting rooms of approximately 192 square feet, each in the bottom of the building.
