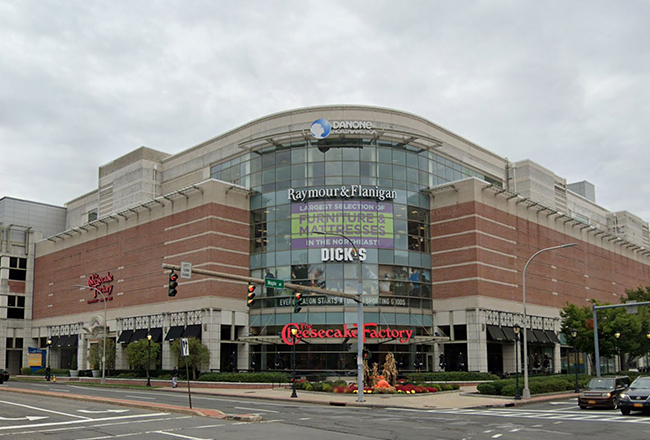White Plains green lights DMV move to The Source
White Plains has given the New York State Department of Motor Vehicles (DMV) the green light to move its office from the White Plains Mall at 200 Hamilton Ave. to The Source at 1 Maple Ave.
The unanimous vote of approval came moments after a state representative told the council that a lease for the space was still being negotiated.
The DMV would to go into the 265,000-square-foot, four-story commercial building that had been home to Fortunoff and is known as The Source at White Plains.
 Existing businesses at The Source include Whole Foods, The Cheesecake Factory, Dick’s Sporting Goods, Raymour and Flanigan, the Hudson Gateway Association of Realtors Inc. and the headquarters of Danone North America.
Existing businesses at The Source include Whole Foods, The Cheesecake Factory, Dick’s Sporting Goods, Raymour and Flanigan, the Hudson Gateway Association of Realtors Inc. and the headquarters of Danone North America.
The DMV would renovate and occupy 20,195 square feet of space on the building”™s ground floor fronting on Maple Avenue next to The Cheesecake Factory, which occupies 11,844 square feet with frontage on both Maple Avenue and Bloomingdale Road. Next to The Cheesecake Factory on Bloomingdale Road is the 36,734-square-foot Whole Foods store.
On May 20, Jessica Gabriel, the acting associate commissioner of the Office of General Services, Division of Real Estate Services for New York State submitted an application to White Plains asking for a Government Use Permit. It was speedily referred out to various city boards and officials for review and failed to run into any detours that might have slowed or blocked approval.
Gabriel subsequently appeared before the common council and said that the state would continue negotiations with the property owner in the hope of finalizing a lease if the use permit was approved by the city.
In its resolution approving the permit, the common council said the DMV office is beneficial to the city’s residents and businesses.
The DMV”™s plan calls for two entrances, one directly from Maple Avenue and one within the interior vestibule of the building, which has access to the building”™s elevators and its 1,025-space, four-story parking garage.
Councilman Justin Brasch told Gabriel that the state should work out an arrangement so that people going to the DMV do not have to pay for parking in the garage.
A DMV study said that because it now requires visitors to make advance appointments and conducts much of its business via mail and internet, the number of people at the new facility at any one time would be limited and it estimated its operation would require use of only about 145 parking spaces. It said that during weekdays more than 700 spaces typically remain empty. The DMV said that no driver license road tests would take place at the Maple Avenue site.
The building is in the city”™s B-1 Zoning District and the planning department told the common council that it found that the DMV”™s use of space at 1 Maple Ave. would be consistent with zoning. “The White Plains DMV is an office use providing specific services, similar to other uses in the immediate vicinity,” the department said.
The DMV”™s Environmental Assessment Form concluded that no adverse impacts would result from the project. A traffic and parking analysis submitted by the DMV concluded that the relocation of the DMV would not cause any adverse traffic or parking impacts.
As part of the approval, the city is requiring that the DMV install directional signs at the Maple Avenue garage entrance to encourage its customers to use that entrance. The city also told the DMV to install signs indicating that DMV visitors should use the garage”™s second and third floors for parking.
No planned date was announced for a possible move to The Source. There previously had been a plan for the DMV to move from the White Plains Mall to a nearby office building at 3 Barker Ave. After critics of that proposal expressed concerns about parking availability and cost and the extra activity that would be taking place at the building, the DMV withdrew its application for the move.
Plans call for the White Plains Mall to be demolished to make way for the $585 million Hamilton Green project, which is to include four buildings with a total of 860 apartments, more than 85,000 square feet of retail and restaurants, 27,000 square feet devoted to coworking space, almost 1,000 parking spaces and a public park.