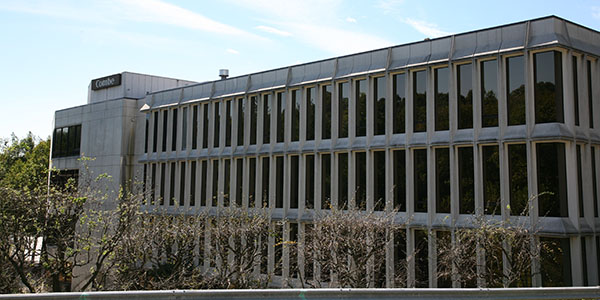
Consumer products manufacturer Combe Inc. applied for a permit to consolidate its research and development operations in White Plains, representing the first test of an Aug. 6 zoning amendment expanding the types of developments allowed in the city”™s campus-office district.
Combe, whose hair and beauty product lines include Just for Men, Aqua Velva, Lectric Shave, Vagisil and Benzal, is seeking to build a $2.8 million, 4,600-square-foot science research laboratory at its 1101 Westchester Ave. headquarters, according to documents filed with the White Plains Common Council.
Under the proposed renovations, which would only impact the building”™s interior, Combe would relocate 150 research and development employees to White Plains from its Tarrytown facilities.
At its Sept. 4 meeting, the Common Council scheduled a public hearing on the Combe proposal to be held at the council”™s Oct. 1 meeting.
In August, the council unanimously voted to amend the city”™s comprehensive plan, allowing for alternate commercial, retail and residential developments to be incorporated into the office parks lining Westchester Avenue.
New “uses” allowed in the campus-office district, long known as the Platinum Mile, include multi-family dwellings, commercial indoor recreation facilities, theaters, swimming pools, churches, public and private schools, stores and cafes, and scientific research facilities.
Because Combe”™s proposal involves one of the latter types of developments, it is required to obtain a special use permit from the Common Council.
“This proposal would solidify Combe”™s commitment to White Plains and Westchester County, as evidenced by the proposed approximately $2.8 million investment in the building,” wrote Seth M. Mandelbaum, partner of McCullough, Goldberger & Staudt L.L.P., in a letter to the City of White Plains Building Commissioner Damon Amadio.
Assisting Combe in its proposal are Planned Expansion Group and Spire Architecture P.L.L.C.
Representatives of Combe did not respond to a request for comment.
The proposal calls for three lab spaces to be constructed on the first floor of the 68,580-square-foot complex, with renovations providing for the relocating of an existing cafeteria and the remodeling of existing office space.
The new facilities would include an over-the-counter and topical products formulation laboratory, which would be engaged in the small-scale prototype development and chemical and physical testing of products; a hair products development laboratory, which would be engaged in the development of hair dye and related grooming products; and a dedicated hair salon for the primary purpose of testing new hair color product formulations.
No additional parking would be needed, with the proposed renovations actually lowering the required number of parking spaces at the property.
The proposal notes that all lab space will be properly designed and ventilated in accordance with Occupational Safety and Health Administration (OSHA) and Environmental Protection Agency (EPA) standards.