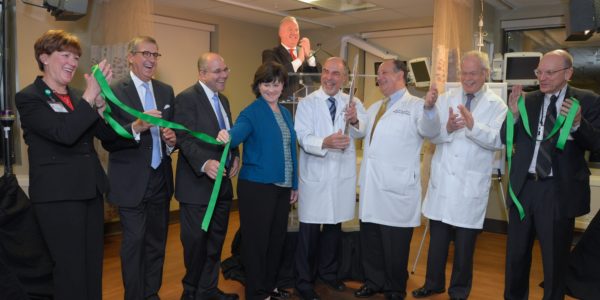Phelps Memorial Hospital unveils new surgical center

Phelps Memorial Hospital Center has opened an approximately 20,000-square-foot surgical suite in the medical services building at 755 N. Broadway on the hospital”™s Sleepy Hollow campus.
Designed for both inpatient and outpatient surgery, the $15 million development includes five state-of-the-art operating rooms and 17 private patient rooms, many with views of the Hudson River, a hospital spokesperson said. The third-floor facility is connected to the main hospital by a 200-foot-long enclosed bridge.
Richard Sinni, chairman of the hospital board of directors, at a Dec. 10 ribbon-cutting ceremony said many Phelps surgeons and staff members were consulted about the design and capabilities of the new center. “The end result reflects the best ideas for creating an optimal environment for patients, clinical staff and changing technology,” he said.
Dr. Richard Peress, director of surgery at Phelps, said the surgery center”™s access to the main hospital and its medical specialists ensures a level of safety for patients who are seriously ill or need complex surgery that is not available at free-standing surgery centers.
Hospital officials said Phelps is one of only a few hospitals in New York using the Steris RealView Visual Workflow Management System, which was installed in the new SurgiCenter. It keeps family members and friends of surgical patients informed with real-time updates on a patient”™s location and progress displayed on a digital screen in the waiting room. Text message updates can also be provided.
“What we have created is a surgical facility that is not only designed for tomorrow”™s technology, but provides patients with unsurpassed comfort and privacy,” said Daniel Blum, president of Phelps Memorial Hospital Center.
The surgical center was designed by HCP Architects in Albany and was constructed by BBL Construction Services LLC, the Albany contractor that also built the Phelps Medical Services Building in 2007.