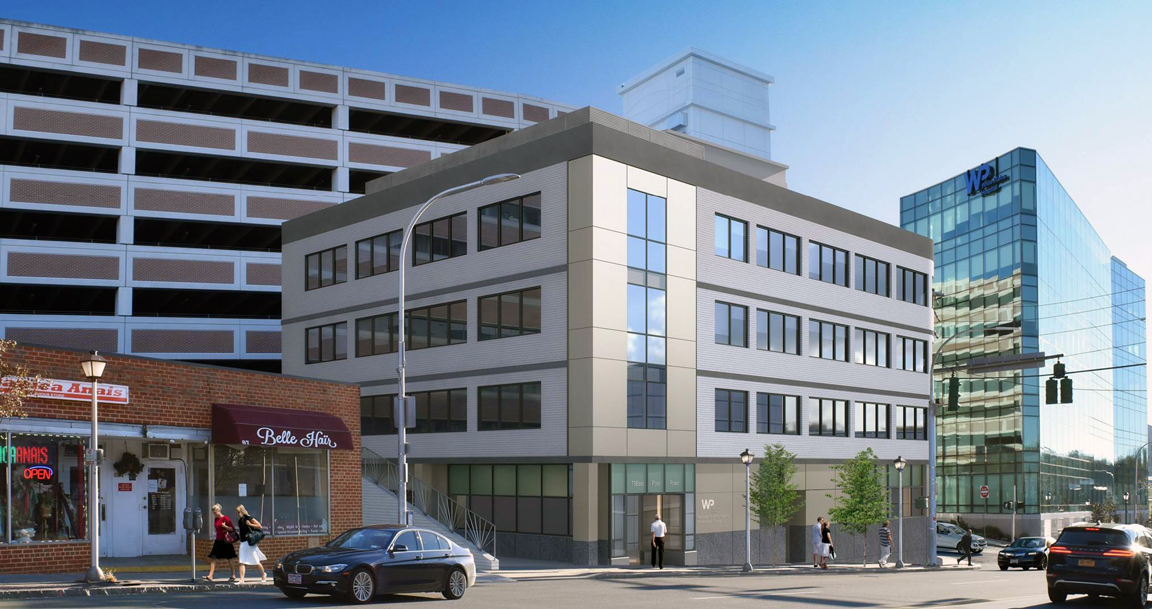White Plains Hospital to renovate, move staffers to East Post Road office building

White Plains Hospital will renovate a four-story building near its cancer care center on East Post Road as a new home for some of its professional offices.
The hospital received approvals from the White Plains Common Council at its Feb. 5 meeting that allows it to renovate the 16,000-square-foot brick building at 79 E. Post Road bought by the hospital in 2016 and relocate some professional offices, including its family health center and outpatient behavioral health programs.
A hospital spokesperson said between 15 and 20 employees would be moved to the facility from the two programs.
White Plains Hospital attorney William Null, of Cuddy & Feder, told the Common Council that moving the professional staff to the off-site location would allow the hospital to “continue the modernization of its campus” by providing flexibility at its main hospital building at 41 E. Post Road.
The brick building to be renovated was constructed in 1989. White Plains Hospital bought it in 2016 for $5.5 million, according to county property records. The seller was Longview Medical Center Associates, a company affiliated with The Cappelli Organization. The Cappelli Organization developed the building initially as private medical offices, but it was later used as an outpatient center run by the state Department of Mental Health.
While White Plains Hospital will not expand or significantly modify the existing structure, Null detailed a number of changes the hospital plans to modernize the office space.
The building’s East Post Road entrance will be relocated to create a new lobby and ensure the building is compliant with the Americans with Disabilities Act. The new entrance and lobby will replace an existing driveway. An internal atrium on the building”™s second and third floors will be closed off for additional office space. The two changes will add about 2,250 square feet of space to the building. The hospital also plans to add a second elevator.
The most notable changes will be to the exterior of the building. Null said the hospital wanted to change the aesthetic of the building to match the rest of East Post Road. Plans call for removing the brick on the first floor of the building and replacing it with granite-based paneling. The brick on the upper levels will be treated and stained to match the lower level. Plans also call for a new set of rectangular windows.
The renovation plan was designed by the New York City firm Array Architects.
The total cost for the project was not available, but part of it will be funded through a $7.5 million state grant through the Statewide Health Care Facility Transformation Program that the hospital received last year.
The building at East Post Road and Longview Road is across the street from White Plains Hospital”™s Center for Cancer Care, which the hospital opened in 2016 as part of a $60 million expansion of its cancer treatment facilities. Next door to the property is the city”™s Longview Cromwell parking garage.
“We believe that it is important that the improvement of East Post Road continue and we believe the aesthetic of this building, and the use of this building as part of a hospital program, is consistent with that mission,” Null told the council.
Council members apparently agreed, voting unanimously in favor of the amended site plan and special permit approvals required for the building renovations. Mayor Thomas Roach said the project represents “a real positive for the city from our most important community partner in White Plains Hospital.”
The renovations are expected to take from 10 months to a year, with employees moving into the building in 2019.