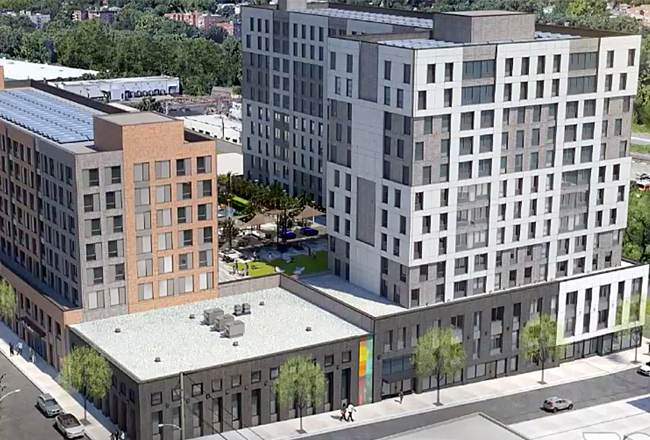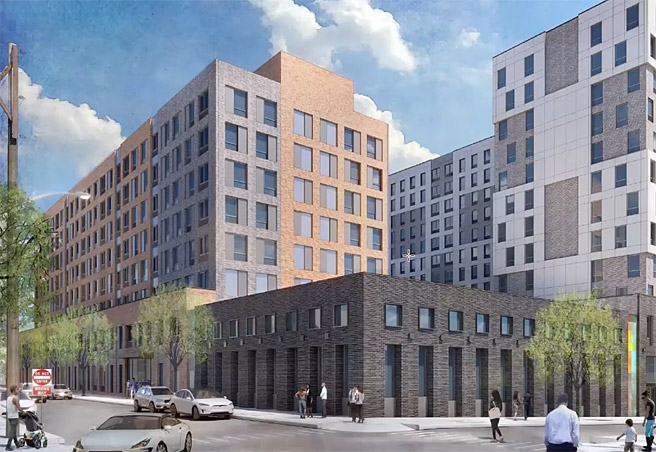Two-tower, 315-unit project proposed for Mount Vernon
A development with two residential towers, one 13 stories and the other eight stories, along with other elements built to lower heights, is in the works for a site composed of six lots at 115 S. MacQuesten Parkway in Mount Vernon.
There would be 315 residential units and approximately 4,833 square feet of retail space, amenity space of approximately 1,952 square feet, a community facility of approximately 8,380 square feet and 273 parking spaces.
The city’s planning board has started reviewing the proposal.

According to attorney Janet Giris, a partner with the White Plains-based law firm DelBello Donnellan Weingarten Wise & Wiederkehr LLP, the property covers approximately 1.73 acres in what is described as the Mount Vernon West Hub Transit Oriented Zone, near Metro-North Railroad’s Mount Vernon West train station.
“It is currently developed with a number of buildings which are one- and two-story frame structures intended to be demolished as part of the proposed project,” Giris told the board.
There are three entities partnering on the project: The NRP Group LLC based in Cleveland; Grandview Consulting Group Inc., a local developer; and Kensworth Consulting, also Mount Vernon-based. NRP Group also is serving as the builder and is tasked with leading the financing as well as handling construction.
NRP Group is developing two other projects in Westchester. In White Plains, it is working on an apartment project with the RPW Group at the 1133 Westchester Ave. office park. It also is developing a project in New Rochelle, The Renaissance at Lincoln Park. Nationally, NRP Group has developed and built more than 40,000 housing units in 14 states.
Myles Monaghan of The NRP Group said, “Our strategy here in Mount Vernon will be long-term ownership. You can expect us to be accountable throughout the entire process and into the permanent life of the building.”
Monaghan said, “Much of our success comes from our ability to find the right local partners. We really emphasize local partnerships and community development and we do that through assembling smart and responsive teams. We understand that we must complement our strengths and capacity with nimble partners that understand local processes, local markets and design aesthetics.”
Giris said that the project had been conceived to conform with the city’s form-based zoning concept.
“Form-based zoning … is a little bit different than conventional zoning,” Giris said. “It tends to focus more on the physical design rather than the individual specific land uses. The form-based zoning focuses on the relationship of the building to the public space that’s between the building and the right-of-way and the regulations that are contained in your zoning ordinance are just that; they are regulations, and they’re not advisories and they were deigned to implement a particular community plan and to implement a particular community vision that was adopted by the city council.”

Jonathan Gertman, vice president of development for The NRP Group, pointed out that the development parcel is bounded by MacQuesten Parkway, Grove Street and South Terrace Avenue. He said that the ground floor would include retail space, residential lobby space and the parking entrance.
The building is being designed to be environmentally friendly and use energy-saving features. There are plans to include charging stations for electric vehicles.
“We thought it was important to really think about how people will interact with the building, not just our residents, but the public,” Gertman said.
He said that the ground floor recreational facility would allow programs with nonprofit groups and there would be offices for nonprofits and classrooms for activities. A courtyard on top of the garage area would include amenities for residents. There would be a fitness center, indoor and outdoor gathering spaces for residents, walking paths, a lawn area for relaxing and outdoor play spaces for children.
David Gross, executive partner and founder of GF55 Architects said, “Our goal here is to create a memorable building that is very current but also has a stability to it that people will remember and become part of the Mount Vernon landscape.”
“Since Covid, it’s very difficult to get a market-rate project done in this particular climate,” Kenneth Plummer of Kensworth Consulting said while explaining why the project is being positioned in the workforce category.
“We’re not trying to build a low-income campus and conversely we’re not trying to be elitist and strictly make this for extremely wealthy folks. A healthy community has a combination of various incomes.” He said that they would be seeking a payment in lieu of taxes agreement to help with property taxes.
“Should we be positively received we would hope to begin construction in 2022. The construction would take approximately two years,” Gertman said. “I and the firm think Mount Vernon is a tremendous place. We sort of as a firm have all the tools in our tool belt whether it’s affordable, workforce, mixed-income and, if we can, build here and hopefully be successful. We’re going to learn a lot through that process and invest a lot and we think that there’s a lot of opportunity and growth happening and we hope to be part of the future.”
Planning Board Chairman Darryl Selsey expressed concern about growing traffic volumes in the area and suggested the developer study possible mitigation measures. The board was expected to assume lead agency status early in April to begin the environmental review of the project.