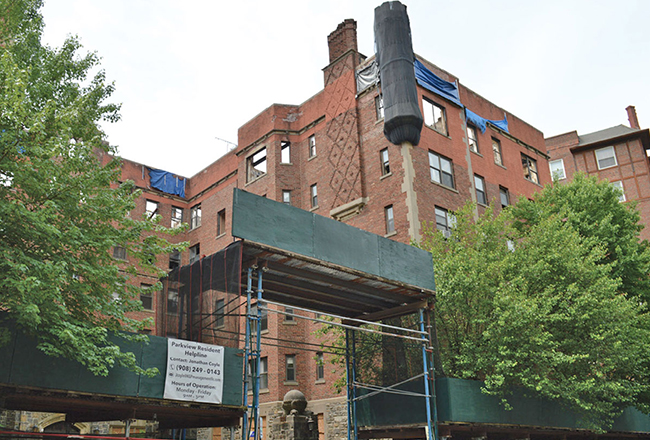New plan submitted to replace fire-damaged Yonkers apartment building
The owner of a six-story Yonkers apartment building that was severely damaged by a massive fire on March 12, 2019 has proposed a new plan to tear it down and put up a structure designed to emulate the look and character of the old one.
The building is The Yorkshire at 15 Parkview Ave. near Garrett Place in Yonkers, close to the Bronxville border. A previous plan to tear down the damaged building and erect an architecturally modern structure ran into opposition.
The fire broke out in an apartment on the sixth floor while it was being renovated. It quickly spread and when the first Yonkers firefighters arrived they were greeted by heavy smoke and flames.
Mutual aid brought units from other communities as the fire spread throughout the sixth and fifth floors and broke through the roof. Other parts of the building suffered damage from the water poured into it. It took about 12 hours to ensure the fire was out.
The Yorkshire has been empty since the fire and the owner, Parkview Equities LLC of Fort Lee, New Jersey, has told the city that rather than rehabilitate the building, it wants to demolish it and construct something new on the approximately 2/3-acre site.
A proposal for a building with architecture that was different from The Yorkshire”™s Tudor style and the similar styling of surrounding apartment buildings was opposed by the Garrett Park Neighborhood Association and others.
The Yorkshire, which opened in 1930, was built in a “U” configuration with a landscaped courtyard between its wings. The style was Tudor Revival, with red brick predominating and stone at the base.
In connection with its first application to replace The Yorkshire, Parkview Equities sought variances from the city”™s Zoning Board.
As The Yorkshire was a nonconforming building, Parkview needed the variances to construct something new that carried forward the nonconforming elements. Zoning Board denied the requested variances last June 16.
The Zoning Board wrote: “While the dimensions of the proposed building, including its setback from adjacent property lines, building coverage and otherwise, as well as occupancy, is consistent with the existing building, the Board finds that the proposed contemporary architectural styling is such that it is out of character with buildings in the immediate vicinity of the Garrett Park community, which is made up of Tudor revival styled buildings containing deep courtyard entryways, cathedral peaks with arched openings, lighted entry pillars and other such elements.”

Zoning found that what Parkview Equities was proposing “is neither architecturally or aesthetically compatible with the existing Garrett Park neighborhood and therefore will detrimentally impact said neighborhood”™s character, as well as create a probable long term negative impact on neighboring property values.”
The new application is for a building that will have a similar look to The Yorkshire.
“We”™ve been very careful to design a building that is compatible with the character of the community,” attorney William Null of White Plains law firm Cuddy & Feder told the Yonkers Planning Board during a preliminary presentation on Parkview Equities”™ new application.
He explained that the new building would be no larger than The Yorkshire and that, while the old building had 65 apartments with 28 parking spaces, the new one would have 60 apartments with 60 parking spaces, meeting city requirements and bringing substantially more parking to the neighborhood than The Yorkshire provided.
Null pointed out that the new design moves an existing driveway slightly north to allow replacement of what currently is a paved area with a landscaped area. He said that the new building would maintain or increase existing setbacks from the property lines.
Keith Beaver, a landscape architect with Didona Associates, said that the new plan calls for a row of Arborvitae trees to be planted along much of the property line to buffer the view for neighbors and screen some of the air vent louvers that will be used to help ventilate the parking garage.
“These Arborvitaes are going in at six-foot height but they will ultimately be up around 12 to 20 feet as they grow and help screen out that area for the neighbors,” Beaver said.
Architect Stuart Lachs of Perkins Eastman said that in view of the Con Ed moratorium on new gas hookups, they are figuring that the building would use electric heat pumps. He also said that it would be fully sprinklered.
Null said that the project is intended to produce market-rate apartments but the developer will include the number of affordable units required by Yonkers.
The Planning Board unanimously voted to seek lead agency status for the environmental review of the new application.