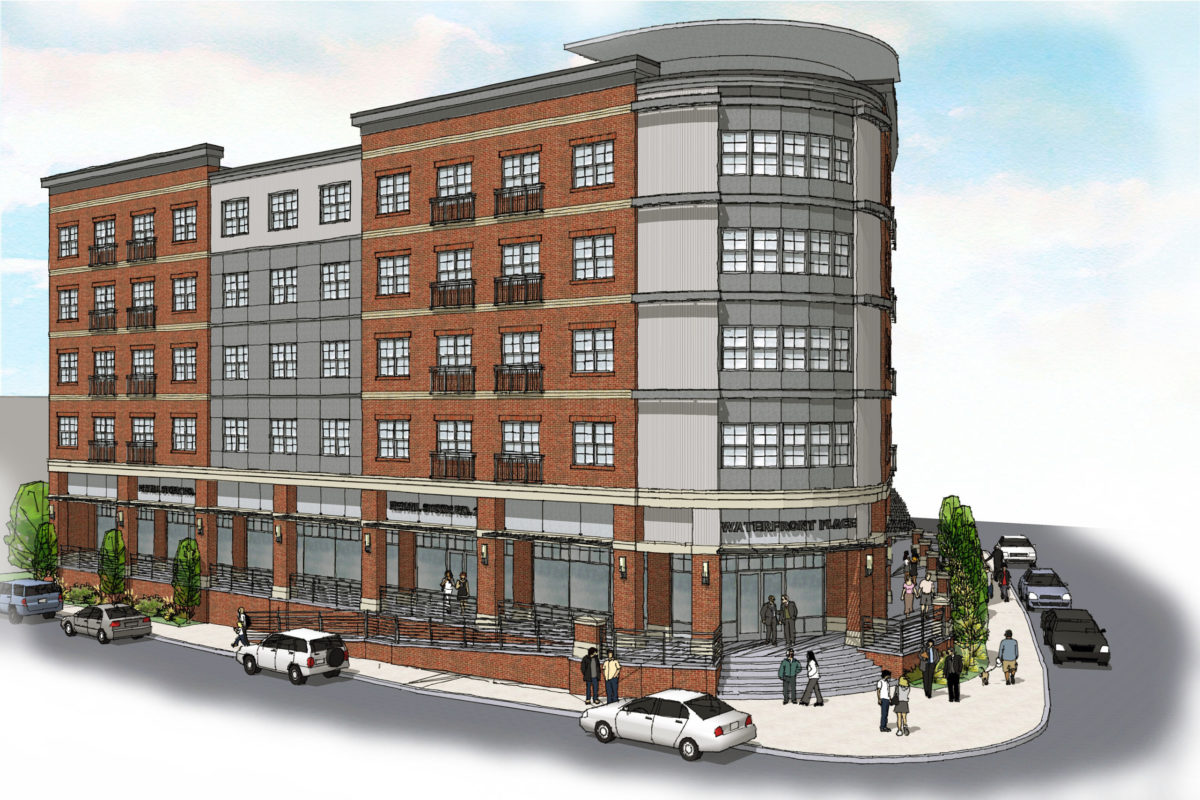Plans filed for 79-unit apartment building in downtown Port Chester
G&S Investors, the Long Island real estate developer that built The Waterfront at Port Chester in the early 2000s, has filed site plans for a 79-unit mixed-use apartment building across the street from its 500,000-square-foot retail center. The plans could mark the final review for the project, which was initially proposed in 2015.
At the board”™s Dec. 4 meeting, project attorney Daniel Tartaglia, of Tartaglia Law Group LLC in Rye Brook, said the proposal represents the “very last piece of the public-private partnership the village entered into 20 years ago and will be the culmination of this first phase of the redevelopment of the downtown.”
G&S Investors broke ground in June 2000 on The Waterfront at Port Chester, one block east of the village’s Metro-North stop. The Waterfront includes an AMC Loews movie theater, Costco and Bed Bath and Beyond.
In 1999, the Port Chester Board of Trustees granted land use and other plans to facilitate that proposal, known at the time as the Modified Marina Redevelopment Project. An undeveloped half-acre lot across the street from The Waterfront, known as Coney”™s Lot, represents the last remaining parcel in that plan. This proposal would add retail and apartments to the corner of North Main Street and Westchester Avenue.

Plans call for a 5-story, 66,000-square-foot, mixed-use apartment building with 79 units, primarily studios and one-bedrooms. The first floor would have about 12,000 square feet of retail space with the upper four floors set for apartments. The building would feature a brick exterior with metal panels, an interior courtyard and a rooftop lounge area.
The project is designed by The Sullivan Architectural Group of Fairfield.
Parking for residents would be at designated spaces across the street in The Waterfront at Port Chester complex. The retail space could be configured for multiple tenants or a large single tenant, project representatives told the village board on Dec. 4.
In April 2016, the village board approved a zoning amendment for the marina redevelopment district to permit a multifamily residential building at the Coney”™s Lot property.
While the initial proposal dates back to late 2015, the project”™s final site plan review will come at a time when the village is set to review three new development proposals in its downtown, each calling for ground-level retail and apartments above.
In the past five years, the village has already added apartment units in its downtown with the $35 million The Mariner development, which opened at 21 Willett Ave. in 2012 with 100 luxury apartment units; The Castle, a mixed-use development with 120 residential units at 201 Willett Ave. that opened in 2016, and the 50-unit the Light House apartment building at 120 N. Pearl St. that opened earlier this year.
Port Chester trustees are also in the process of vetting candidates for a master developer that will create a multiyear plan for redevelopment of properties near its train station.
The village board voted to refer the G&S site plan for review to the village”™s planning and waterfront commissions, along with several state and county boards. A public hearing on the proposal is scheduled for the board”™s meeting Feb. 20. If approved, construction has previously been estimated to take 18 months.