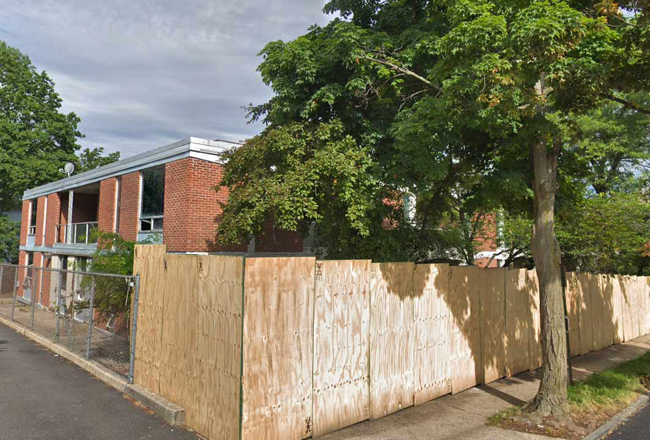White Plains Planning Board backs apartments at 37 DeKalb

The White Plains Planning Board has recommended that the city”™s Common Council approve a plan to convert the former Nathan Miller Nursing home at 37 DeKalb Ave. into an apartment development.
The common council had referred the application for reuse of the now vacant property to the planning board and other city boards and departments for comment.
The applicant, 37 DeKalb Owner LLC, asked the common council to schedule a public hearing on the proposal for its Aug. 5 meeting, which the council has done.
The current proposal calls for the property at the intersection of DeKalb and Carhart avenues to be developed with a 3-story building containing 21 apartments. A total of 21 parking spaces would be provided. Some of the spaces would be in an underground garage. The nursing home operated with nine spaces. The site covers approximately 19,100 square feet of land.
In 2012, Sunrise Detox proposed converting the former nursing home into a facility for people recovering from drug or alcohol addiction. The proposal generated intense neighborhood opposition. In order to satisfy the zoning for the site, Sunrise wanted to designate the facility as a “community residence.” The city”™s building commissioner determined that it did not qualify as a “community residence” and the city could not act on the proposal until Sunrise either applied for a variance or appealed the determination. Sunrise went to court, alleging discrimination and a violation of the Americans With Disabilities Act, but lost the case. It subsequently put the property on the market.
Attorney William S. Null of the White Plains-based law firm Cuddy & Feder, in a June 18 letter to Mayor Tom Roach and the common council asked that a special permit and site plan approval for the apartment project be granted. Null noted that the nursing home had been a nonconforming use and the proposed building was consistent with two nearby buildings, Paladin”™s Keep and Live Oaks, both of which are nonconforming with the zoning ordinance. “Certainly, the redevelopment of the Subject Premises for a residential purpose will be beneficial to the community,” he wrote.
Null said that the property”™s 19,100 square feet exceeds the zoning requirement for a minimum lot area of 17,500 square feet. He said that the building coverage also is consistent with zoning because it will not increase from the current 49%. In terms of height, the R2-2.5 district zone sets a maximum of 3 stories and 35 feet and the proposed height of the building would be less than 35 feet.
Null also pointed out that the number of off-street parking spaces required is to be determined by the agency tasked with approving a project subject to a recommendation by the city”™s deputy commissioner of parking, but in no case shall be less than one space per dwelling unit.
Null said that there are parking options within two to five blocks of the site should a resident of the proposed building need to park more than one vehicle.
“Given the availability of Uber/Lyft and other ride-sharing options, many apartment dwellers choose not to own more than one vehicle at this time,” he wrote.