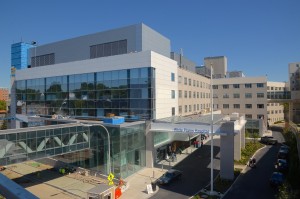White Plains Hospital opens lobby as $100M capital project nears end
Peter Herrero Jr. stood in a sunlit atrium below a high white wall where blue, recycled-can butterflies clustered in artful formations in the newly opened 5,300-square-foot lobby at White Plains Hospital. He kept an eye on business nearby while joining with hospital officials, physicians and staff, city and county officials and hospital donors and well-wishers Sept. 21 to celebrate the completion of a glass-enclosed lobby Susan Fox, the hospital”™s president and CEO, called “the gateway to a new era” for the 122-year-old community hospital.

- This 52,000-square-foot building addition nears completion for a fall opening at White Plains Hospital.
The founder and president of New York Hospitality Group, the White Plains restaurant and catering company, Herrero has a role in that new era with his company”™s Everyday Healthy Café in a corner of the Perkins Eastman-designed lobby. It will serve hospital visitors locally sourced fruits and vegetables, vegetable juices, wraps and organic and gluten-free food selections. Herrero, who also owns and operates the White Plains eatery Sam”™s of Gedney Way, said the lobby café he developed with hospital officials “is about making hospitality and food and beverage a game-changer” in the health care arena.
“We won”™t have heavy cream,” the cafe contractor said somberly. “We”™ve made a tough decision not to have heavy cream.”
That omission is in keeping with the focus of the new era for health care at White Plains Hospital, its parent and partner organization, Montefiore Health System, and at hospitals and health care clinics nationwide.
“This health care system is about wellness; it”™s not about illness,” Steven Safyer, Montefiore president and CEO, said in remarks at the ribbon-cutting ceremony. “What we”™re going to do is keep the patients in the community, keep them well and keep them close to home.”
“I love a lobby,” Safyer said. His first renovation project when taking over as CEO at Montefiore was an overhaul of the entrance lobby on its main Bronx campus.
He scanned approvingly the White Plains lobby, with its 25-foot glass walls and floating staircase connecting visitors by the glass-enclosed J. Michael Divney Skybridge ”” named after the hospital”™s immediate past president ”” to the Davis Avenue parking garage.
“You have light, you have openness, you have a sense of the outside. You have healing,” Safyer said.
Laurence Smith, hospital board chairman, called the lobby “first-hand proof of the fact that we”™ve undertaken the biggest transformation in the history of the hospital.”
The completed lobby is part of a four-year, $100-million capital improvement project due to be completed by the end of this year at the 292-bed hospital on East Post Road. The rest of the 6-story, 52,000-square-foot building in which it is located is scheduled to open next month, according to a hospital spokesperson.
[youtube]https://youtu.be/e0c3n-vCmPA[/youtube]
The new tower, whose construction is managed by Gilbane Building Co. of Providence, R.I., includes 24 private patient rooms, increasing the number of private rooms at the hospital by 70 percent; 5 operating rooms designed for highly advanced surgical equipment, and an expanded maternity unit on the top floor.
A $20 million, 38,000-square-foot addition to the Center for Cancer Care at White Plains Hospital on Longview Avenue is scheduled to open by the end of this year, nearly doubling the Dickstein Cancer Treatment Center”™s existing space.