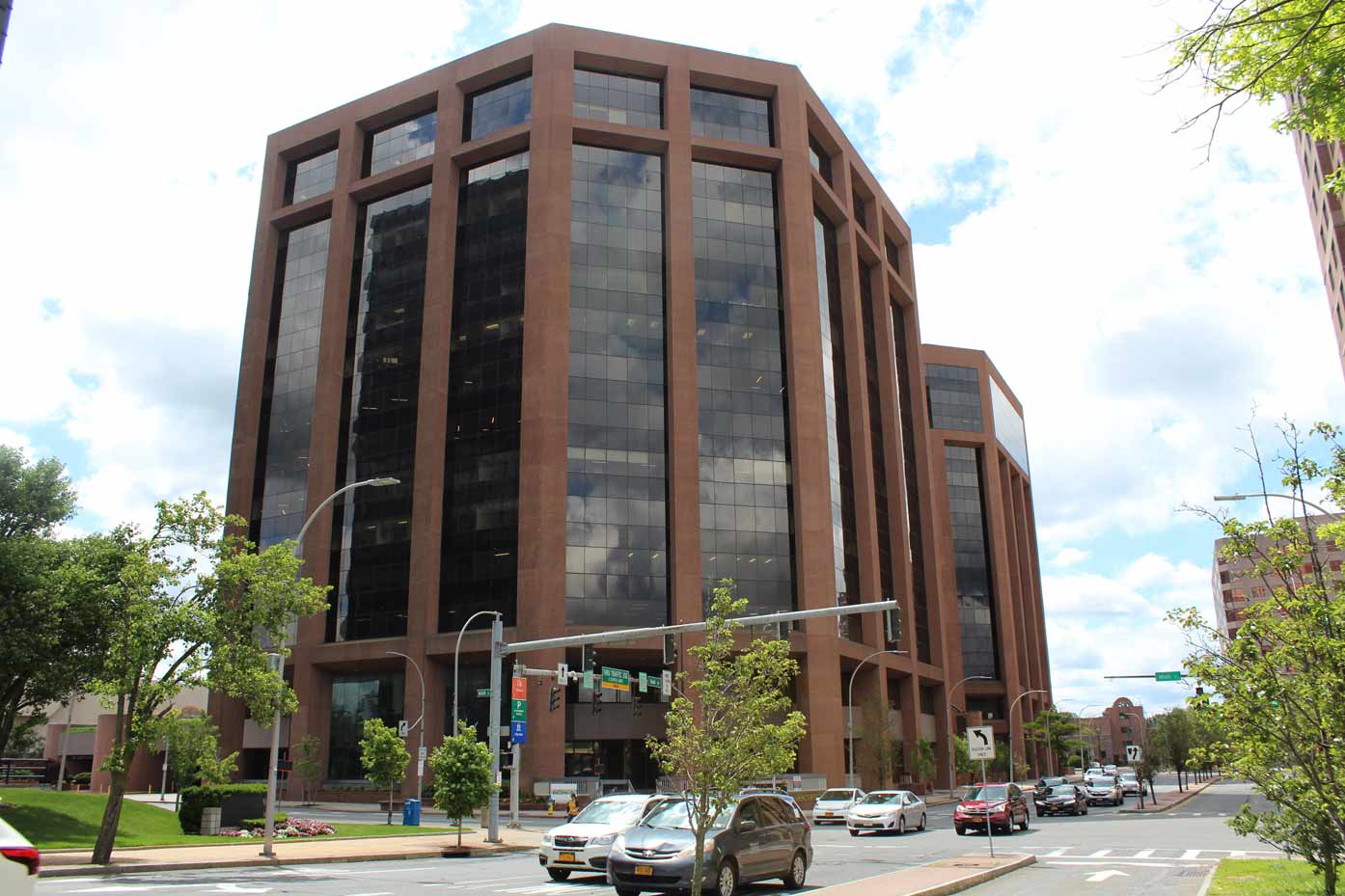White Plains approves plans for Financial Center remake

The White Plains Common Council last night approved developer Martin Ginsburg”™s plans for City Square, a remaking of the Westchester Financial Center, which had been created during the heyday of the city”™s urban renewal program in the 1980s.
The 3.9-acre site was acquired by Ginsburg Development Cos. and is near the Metro-North Railroad station at the gateway to the city near the Bronx River Parkway and Route 119.
There are three buildings on the site. Office buildings are at 50 Main St. and 1-11 Martine Ave. and an apartment building is at 34 S. Lexington Ave. There is a 1,033-space parking garage beneath the buildings. There are a few stores slightly above street level at the corner of Main Street and South Lexington Avenue. The property has a private landscaped park that would be enhanced.
The building at 50 Main St. includes 301,300 square feet of office space and 6,496 square feet of retail. The improvements that were approved by the common council include creation of a 1-story retail and commercial space comprising 10,926 square feet. It would increase the retail/commercial total to 19,095 square feet. Restaurant space would be included. There would be an elevated patio that extends along South Lexington Avenue from the entrance to the new retail/restaurant space at the corner.
The council approved issuing a license agreement allowing the developer to encroach on about 1,600 square feet of the city”™s rights-of-way for the raised patio area.
The building at 34 S. Lexington Ave. has 124 residential units and 2,102 square feet of retail space. A new 4,471-square-foot retail/restaurant building would be constructed at the corner of South Lexington and Martine avenues. A mezzanine level would have 1,342 square feet of space and the ground floor space would total 3,219 square feet.
The building at 1-11 Martine Avenue has 263,039 square feet of floor area. Approximately 60,000 square feet would remain as office space on floors 12 through 15, with a separate dedicated office lobby and elevator bank to be provided.
Plans call for 203,438 square feet to be converted into 188 luxury rental apartments on floors 2 through 11 of the building. These would consist of 94 studios, 57 one-bedroom units and 37 two-bedroom units. A separate dedicated lobby and elevator bank to serve the residential floors is planned.
Twelve of the units would be designated as affordable. Residential amenities include a fitness center on the ground floor and a lounge on the ninth floor.
The application for the site plan amendment covering the changes was submitted by MG RMC Main LLC. The applicant is being required to pay the city a fee of $535,500 in lieu of providing adequate park and recreation facilities at-grade in the project. The money is to be used by the city exclusively for parks, playgrounds and other recreational purposes.
The Westchester Financial Center, when originally developed by Robert Martin Co., was known for the sculpture on the steps of the 50 Main St. entrance and for other artwork inside. Ginsburg”™s City Square also will incorporate new art, with a request for proposals (RFP) recently issued by ArtsWestchester in partnership with Ginsburg and the city. The RFP is for a freestanding, site-specific exterior sculpture to “enhance and enliven the streetscape.” A $120,000 grant to the artist will cover the artist”™s fee, fabrication, installation and other expenses. Proposals are due by Sept. 13 with the installation to take place in June of 2020. Details at artswestcheser.org.