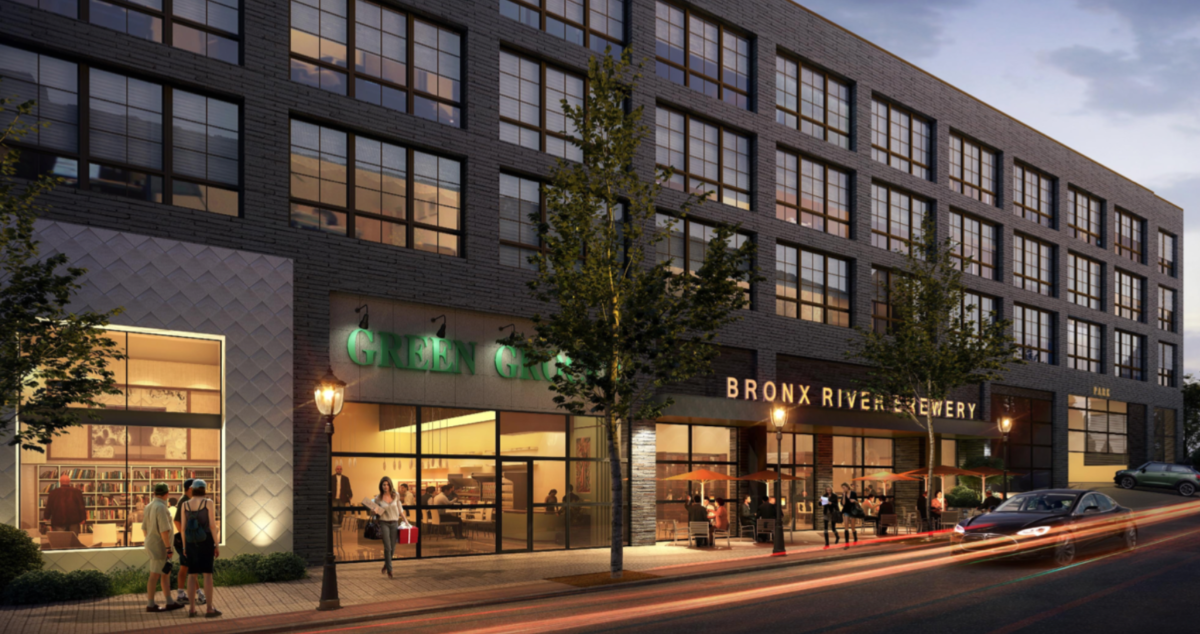Westmoreland Lofts slated for changing White Plains industrial corridor
A 58,000-square-foot mixed-use development will bring a microbrewery, green grocer and loft apartments to a White Plains industrial corridor near the downtown Metro-North Railroad station. The city’s Common Council approved the project Jan. 3, praising it as the latest positive step for an area the city rezoned last year for new development.
The project is proposed by Westmoreland Lofts LLC., a joint venture of HayMax Capital and Red Starr Investments LLC. The development will add a new 5-story structure to vacant land at 136-158 Westmoreland Ave. The site has been used as a parking lot for construction equipment and vehicles.
 “It’s an emerging neighborhood,” Philip A. Fruchter said of the Westmoreland Avenue corridor. Fruchter is principal of White Plains-based Papp Architects P.C., which designed the project.
“It’s an emerging neighborhood,” Philip A. Fruchter said of the Westmoreland Avenue corridor. Fruchter is principal of White Plains-based Papp Architects P.C., which designed the project.
“It’s an industrial use being converted to mixed-use to permit multifamily residential, so it’s going to have an appeal, probably, to younger renters looking for more a New York City vibe in an emerging neighborhood,” he said.
Developers will construct a total of 62 loft-style rental apartments, including 33 studio, 20 one-bedroom and nine two-bedroom units. At street level, there will be a 2,700- square-foot light-manufacturing space, planned as a microbrewery, and a 1,600-square-foot retail space slated for a green grocer. The development will add 97 parking spaces.
While renderings for the project show the streetfront name “Bronx River Brewery,” Fruchter said the development team has not yet contracted an operator for the microbrewery or green grocer. The microbrewery would include a tasting room but not food service, the architect said. The brewery would be the first within the city of White Plains.
The lofts will be built in a corridor that the White Plains Common Council rezoned in 2015 to try to attract a wider range of uses. The one-way Westmoreland Avenue now is home to a Westy Self Storage building and several active light industrial tenants, including an auto repair shop and a meat wholesaler.
 The zoning change allows for mixed-use buildings, making the corridor a promising location for residential developers. The street connects to the city’s Fisher Hill neighborhood and is less than a mile from the city’s Metro-North station. It’s also within walking distance of the city’s recently upgraded Kittrell Park.
The zoning change allows for mixed-use buildings, making the corridor a promising location for residential developers. The street connects to the city’s Fisher Hill neighborhood and is less than a mile from the city’s Metro-North station. It’s also within walking distance of the city’s recently upgraded Kittrell Park.
“I always felt that neighborhood and that street had potential and bones to be something special,” said White Plains Mayor Thomas Roach at this month”™s Common Council meeting. “And that we could keep the light industrial uses but mix in some other uses and add an element of walkability to Fisher Hill that would enhance the value of living there.”
Before the project was unanimously approved by the Common Council, Roach emphasized the importance of the area to his vision for the city. While interviewing candidates for the city planner position, Roach said, he’d end each interview by driving down to Westmoreland, where he’d ask each candidate if he or she saw the same potential he did.
Since the zoning change, several developers appear taken with the potential as well.
Next door to where the Westmoreland Lofts will be built, at 121 Westmoreland Ave, is the 110-year-old Swackhamer building. The red-brick, gambrel-roof building was vacated in 2011 by the CG Swackhamer Inc. building supply and lumberyard business. Cum Laude Group Inc., a builder of luxury homes, purchased and renovated the building and leased its upper floor as a working artist”™s studio.
Across the street, construction has started on the redevelopment of a 48,000-square- foot industrial building at 122 Westmoreland Ave. Developer Norden Lofts LLC will convert the building to 65 loft-style apartments with 42 studio, 18 one-bedroom and five two-bedroom units.
To keep with the street”™s industrial history, the new Westmoreland Loft building will be designed to look the part of a converted former industrial building. The design calls for a masonry building with large steel casement windows to capture the look, Fruchter said.
Red Starr Investments, which has an office in Harrison, is a real estate investment and development firm founded in 2011. The firm’s investments include residential and commercial projects in New Jersey, Florida, Georgia, Pennsylvania, Ohio and Alabama, according to a list of recent transactions on its website.
HayMax Capital has an office in Aspen, Colorado and shares the Harrison office with Red Starr Investments. The firm develops mixed-use residential and commercial properties and operates a number of hotels, including Hotel Aspen and the Molly Gibson Lodge, both in Aspen, and the Tamarack Lodge in Idaho’s Sun Valley region.
This is the first project in Westchester for both firms.
Fruchter said no timetable has been set yet on construction for the Westmoreland Lofts.