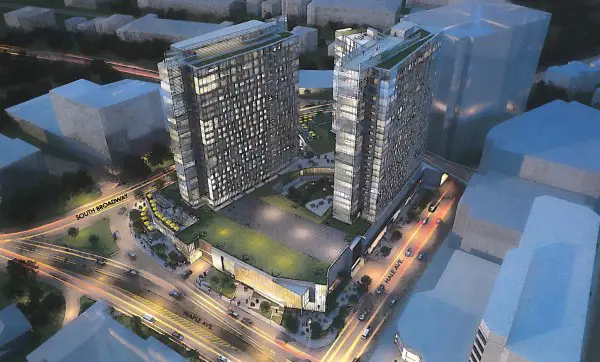Westchester Pavilion redevelopment plan goes before Common Council
Plans for an estimated $277 million, 858,000-square-foot mixed-use development at the site of the struggling Westchester Pavilion in downtown White Plains have been referred to the White Plains Common Council this month after clearing a review by the city Planning Board.
The proposed redevelopment of what both the developer and the owner have called an outlived property at 60 S. Broadway includes razing the existing structure and constructing two 24-story apartment towers, 95,000 square feet of commercial space and a below-ground parking garage.
Representatives of Maple and Broadway Holdings LLC, an affiliate of Lennar Multifamily Communities in Herndon, Va., presented a site plan and outdoor dining special permit application to the Common Council at a special meeting in July. With no objections from the city”™s Planning Board at its Aug. 17 meeting, the site plan and permit application have been referred back to the Common Council for approval.
Previously zoned as an enclosed mall, the property was rezoned in 2014 to allow for mixed-use residential and commercial development.
Owned and operated since 2003 by Greenwich-based Urstadt Biddle Properties Inc., which paid $39.9 million for the South Broadway site, the 185,000-square-foot Westchester Pavilion has lost several tenants in recent years, including the bankrupt Borders Group Inc. and Toys R Us/Babies R Us, which moved to the nearby City Center at White Plains.
Lennar Multifamily Communities, a division of Miami-based Lennar Corp., a Fortune 500 home-building company, has proposed to build 707 rental units in the two towers, including 636 market-rate residences and 71 affordable-housing units targeted for moderate-income Westchester families. Planned amenities include rooftop pools on the two towers, a garden, pet area, fitness facility and club room.
The property, encompassed by Hale Avenue, Maple Avenue and South Broadway, would include commercial space for a restaurant with outdoor dining, retail shops and a health club.
Designed for greater pedestrian access between the city”™s Mamaroneck Avenue and East Post Road business corridor and the Bloomingdale Road shopping area, the project would include an expanded sidewalk and publicly accessible courtyard.
Lennar”™s proposed project was designed by Perkins Eastman Architects P.C., which designed a similar plan unveiled in 2013 by Urstadt Biddle. Since then, Lennar”™s Maple and Broadway Holdings has entered into a cash-purchase agreement with Urstadt Biddle, but the deal has not yet closed, said Willing L. Biddle, Urstadt Biddle president and CEO.
In an application for financing with the Westchester County Industrial Development Agency filed earlier this year, the developer estimated construction costs at $277 million and presented a timeline that has construction beginning in May 2016. The developer is seeking exemptions on sales and mortgage recording taxes from the county.
