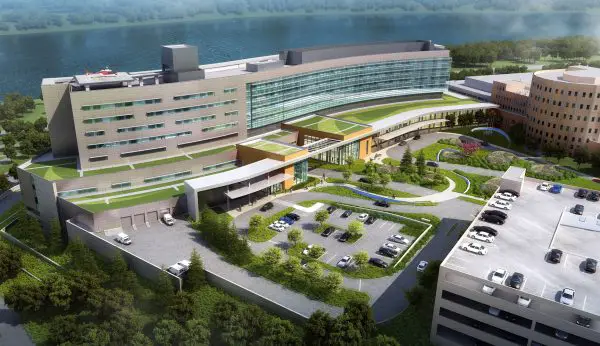Vassar Brothers building $500 million patient pavilion in Poughkeepsie
Yellow bulldozers are slowly moving along several acres of land once covered in part with wind-worn pines and scraggly maples and a small neighborhood of mostly two-family houses along the bottom of Livingston Street hard by Route 9 on the Hudson River. Here the De Laval Separator Co. once made milking machines for the nation”™s dairy farmers.
As with everything, the times change.
And so nearly 130 years since Vassar Hospital opened in Poughkeepsie with its four wards of 10 beds each and three private rooms boasting river views, Vassar Brothers Medical Center now is looking to July 2019, when it opens the doors to a 696,000-square-foot, seven-level inpatient pavilion that will contain 264 private medical/surgical patient rooms and 30 critical care rooms.

The cost is estimated at $500 million, with the money coming from private hospital funds and hospital bonds. A fundraising campaign will also help support the project.
Vassar Brothers this month was awarded a $2.5 million Empire State Development grant for the second phase of the construction project in the state’s annual round of Regional Economic Development Council funding.
It might be early on, but Larry Bell, vice president of construction for Health Quest, which operates Vassar Brothers and two other hospitals in Dutchess and Putnam counties, is optimistic. “At this point, we are on target and on budget for completion of the project in 2019,” he said.
The blades of the bulldozers are smoothing the bumps in the earthen canvas that will soon have cement poured for the foundation of the building designed by international architectural firm CallisonRTKL.

“One of the guiding principles in the design of the new building is that the quality of space should match the quality of care at the medical center,” Steve Stokes, principal architect of the project, said in a statement.
With that in mind, patient rooms, all private, will be huge compared with the semi-private ones in the hospital. (To see just how large, the medical center has a model set up at 60 Livingston St. that is open to the public on Wednesdays from 2 to 5 p.m.)
Another architectural feature is the pavilion”™s curvy outline, designed to mimic the easy curves of the Hudson, according to John Nelson, Vassar Brothers director of public and community affairs.
The pavilion”™s environmentally friendly features will include solar-shaded windows that won”™t compromise river views; low-flow faucets expected to save 20,000 gallons of water daily; 159 underground parking spots and more campus green space to reduce heat buildup on the busy hospital campus; LED lights to reduce energy demand; roofs with vegetation to reduce rainwater runoff, and outdoor lighting that will face downward to reduce effects on migratory bird patterns.

Nelson said the timing of the project was not tied to other developments in the region”™s hospital industry, such as Westchester Medical Center”™s purchase of nearby St. Francis Hospital in Poughkeepsie as well as Westchester Medical Center Health Network”™s planned $133-million expansion and renovation project at Health Alliance of the Hudson Valley facilities in Kingston. Rather, the time is right to convert to all-private patient rooms, he said.
“Vassar Brothers Medical Center is the third Health Quest hospital to undergo this type of renovation. Putnam Hospital Center moved to private patient rooms a few years ago and we just opened a new patient pavilion with private patient rooms at Northern Dutchess Hospital in Rhinebeck in February,” he said. “Our goal is to transform health care on the Hudson River and to give our patients the healing environment they deserve.”
As to the fate of the old hospital once the new one is completed, Nelson said that over the next three years, Vassar Brothers will develop a specific plan to house clinical and supportive departments in the existing structure.
Workers this season will be taking down the hospital”™s smokestack, a long-time landmark along Route 9 and a relic of a less environmentally friendly age.