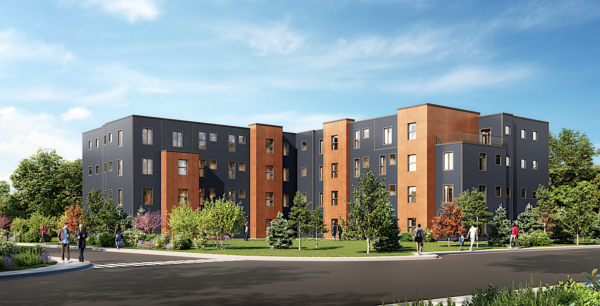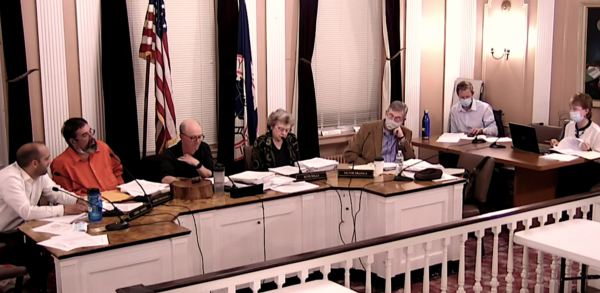Special permit recommended for 231-unit Peekskill apartment complex
Peekskill”™s Planning Commission has recommended that the city”™s Common Council approve a special permit that would allow a 231-unit six-building apartment complex to be built on an 11.64-acre parcel at 1005-1017 Lower South Street. The Common Council has scheduled a public hearing on the matter for Dec. 13.
Following approval of the special permit, the project would again go before the planning commission for site plan and environmental reviews.

The developer is Parkview Development & Construction LLC, which has the same address as Kearney Realty and Development Group in Baldwin Place. Ken Kearney appeared in front of the planning commission on behalf of the project.
The site is composed of five parcels between Lower South Street and Route 9, south of Louisa Street and Travis Lane. As far back as 2012 the city was seeking a developer for the parcels. In April 2018, Peekskill issued a request for proposals (RFP) that launched the current development effort.
The property had been used in the past as a parking area and offloading site for the city”™s public works department. In 2017, an initial appraisal in connection with the RFP valued the property at between $3.5 million and $5 million. Both the Hudson River and the Peekskill Metro-North Railroad station are within a mile of the site. The city still owns the property but the developer has a contract to purchase it.
Because of environmental contamination on the site, a cleanup was approved under New York State Department of Environmental Conservation Brownfields cleanup program.
The six proposed buildings would contain a mix of affordable apartments and senior apartments. There would be more than 57,000 square feet of commercial space in the project. Specific users for the proposed commercial space, which could include light manufacturing, have not yet been identified.
A passive recreation area, gazebo and playground would provide open space and recreational amenities for residents.
In October, the developer submitted some changes to the site plan. Internal parking was slightly reconfigured and total parking for the project is proposed at 271 on-site spaces and 19 off-site spaces. There would be 156 parking spaces associated with the commercial uses.
Additional landscaping was proposed throughout the development. The developer also proposed improvements to sidewalks and crosswalks to better serve pedestrians in the area.

Planning Commission Member Frank Filiciotto urged the other commission members not to recommend approval of the special permit without also imploring the common council to consider a heightened awareness of the use of green technologies in developments.
“This project will not be built tomorrow, so if we rely on the site plan negotiations to dictate what eventually gets done, we”™re probably going to lose because there is no teeth to any of the guidelines,” Filiciotto said. “The hope is that we implore the city council to make some legislation that will then be in place by the time this project is built and others are built. I think that this is city property makes this project unique and it makes it a perfect candidate for attaching a recommendation like this to our overall recommendation.”
The planning commission went along with Filiciotto’s suggestion and urged the council to push for greater use of green technology in developments.
Kearney said that all of the projects he has done are LEED certified, which stands for Leadership in Energy and Environmental Design.
“We”™re not in disagreement as far as the use of solar and there is a movement on obviously to avoid fossil fuels and we have to look at how it works in a residential structure using electric heat pumps as a backup source,” Kearney said. “Solar and electric charging stations, absolutely.”