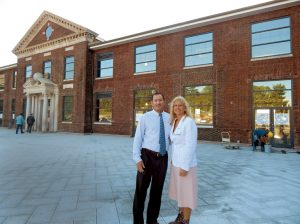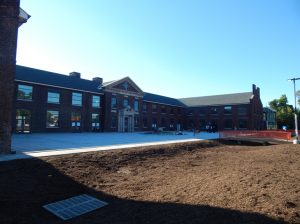Simone Development nearing completion of $35 million Boyce Thompson Center
Construction is nearing completion on the Boyce Thompson Center, the approximately $35 million, 85,000-square-foot mixed-use development in Yonkers by Simone Development Cos.
“A building that for decades had no purpose will soon become a public space for the benefit of the community, offer 300 jobs and will be back on the tax rolls,” Guy Leibler, president of Simone Healthcare Development, said of the roughly seven-acre property at 1086 N Broadway that adjoins the South Westchester Executive Park.
Most recently, Westmed Medical Group, the Purchase-based multispecialty medical practice, signed a long-term lease for a two-floor, 20,000-square-foot structure on the south side of the original Boyce Thompson building. Westmed”™s building is scheduled to open in March or April and will be connected to the main complex by a glass-covered corridor. The facility will house an urgent care center, according to Leibler, along with 17,000 square feet of primary care space.

In addition to Westmed, health care tenants at the new Boyce Thompson Center include Gastroenterology of Westchester LLC, Juvanni Medspace Spa and Fresenius Medical Care. St. John”™s Riverside Hospital will begin tenant work during the last week of September on its two-level, 15,000-square-foot medical office building and is scheduled to open its facility in January.
“We looked at this and we said because of its proximity to the hospital, this should be a medical building,” Leibler recalled. “But I don”™t just want just medical. I want action. I want some retail. I want a couple restaurants, because I believe that health care really goes very well in a mixed-use environment.”
Retail and restaurant tenants include Fortina, an Italian restaurant set to open in March; The Taco Project; Family Wellness Pharmacy; Tompkins Mahopac Bank; specialty hair salon Plushblow and Ultimate Spectacle. Tenant work on the ground-floor retail spaces will begin in October.
“We could be under construction with two-thirds of all this space within the next 30 days,” Leibler said.
With the addition of Westmed, the Boyce Thompson Center is more than 70 percent leased to 11 tenants and about 25,000 square feet of medical office, retail and restaurant space remains available. Leibler said his development company is in discussion with a second restaurant to occupy the ground floor space on the south side of the property and the 17,000 square feet of available space on the top floor of the complex will likely be leased for medical use by either one or two tenants.
“I would love to see a dermatology practice up here,” Leibler said. “We don”™t have that, and that”™s a good ambulatory service. We”™re talking with a cardiology practice, which could be another good opportunity to add to the building. Just the regular medical services that all of us use on a regular basis.”
Before it sat vacant and crumbling for nearly 40 years, the 52,000-square-foot Georgian Revival building for decades housed a nonprofit horticultural research center built by international financier William Boyce Thompson. A trip to Russia in 1917 as a member of the American Red Cross relief mission prompted Thompson to open a research institute that used plant sciences to help alleviate food supply problems that he foresaw as a result of a growing American population.

While the research center moved to Cornell University in 1978, project director Cynthia S. Williams said Simone Development will create a public exhibition dedicated to the building”™s history and the landscape design will feature flowers and plants that were the focus of the institute”™s research.
Speaking above the noise of the ongoing construction at an event hosted by the Westchester and Fairfield chapter of the Urban Land Institute, Leibler said that adaptive reuse was a mantra of the site”™s development.
“I think this is a much more interesting project to the users being what it is than if I were to have knocked it down and started all over again and this was a fairly generic, new, typical building,” he said.
The freestanding glass buildings that bookend the main building evoke the razed greenhouses that previously occupied the site, and a stone sphere that topped the archway of the building”™s entrance was relocated to serve as the centerpiece of a fountain at the front of the complex.
“We tried to preserve and protect as much of the history as humanly possible, and I think we succeeded in that,” Lieberman said.
Yonkers Planning and Development Commissioner Wilson Kimball said that when the city issued its request for proposals, Simone Development “was the only group that came back and said they wanted to keep the building as adaptive reuse.”
The Yonkers City Council unanimously approved the $4.25 million sale of the property to the Bronx-based developer in March 2015.
“It was a short and sweet process and it was an exemplary process,” Kimball said.