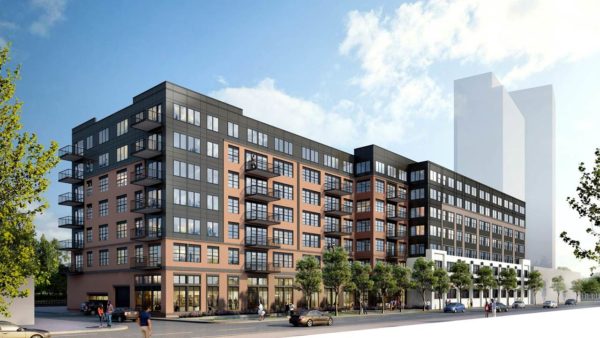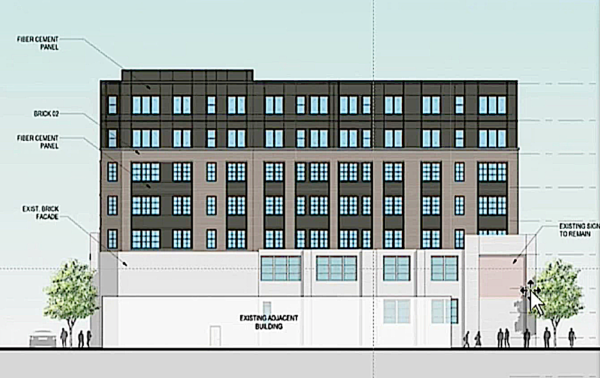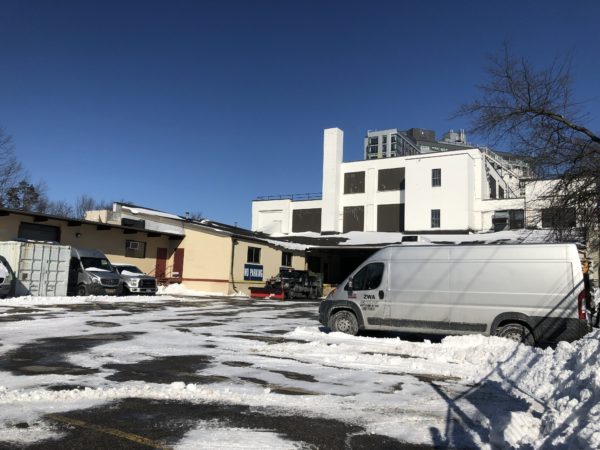Mill Creek proposes 191-unit adaptive reuse project in White Plains
Mill Creek Residential Trust LLC, is proposing the adaptive reuse for apartments of a warehouse at 39 Westmoreland Ave. in White Plains to be combined with a new eight-story building. Mill Creek is headquartered in Boca Raton, Florida, and develops, acquires and operates residential properties in markets ranging from Seattle to Phoenix, Atlanta, Washington, D.C., and New Rochelle. As of Sept. 30, 2021, it reported having a portfolio comprised of 111 communities with more than 30,500 residential units that are operating or under construction.

The White Plains Common Council on the night of Jan. 31 was shown preliminary plans for the Mill Creek project. Russell Tepper, senior managing director for Mill Creek Residential, said, “We develop about 7,500 to 10,000 apartments a year across the country. There are well over 30 communities under construction just along the East Coast right now and we have just shy of a dozen other communities in our pipeline for development throughout the Northeast.”
Tepper said the company has been looking to develop in White Plains for some time.
“The opportunity at 39 Westmoreland is very exciting to us as it is a unique project to redevelop a property in a more industrial section of the city and to develop something that is a little bit different than many of the high-rise buildings that have been developed in the city,” Tepper said.

The site currently is owned by Benerofe Properties and Mill Creek is the contract vendee to purchase it. Benerofe describes the building as an 86,000-square-foot loft warehouse that it purchased in 1979. Benerofe said it is occupied by a variety of tenants.
There would be 191 residential units, according to Null, and structured parking with 300 spaces. Null said that under zoning only 272 spaces are required. He said that 12% of the units would be in the affordable category as required by the city. He noted that the Metro-North train tracks run behind the property and are at a lower level.
“There will be 66 studios, 88 one-bedrooms and 37 two-bedroom units,” Null said. He said the building would be 85 feet in height in compliance with zoning but, just like another project the city approved on Bloomingdale Road, the building will need a variance to allow eight stories. Null said that the reason the building gets counted as having eight stories is because of three levels of parking at the rear of the property.

Null said that the developer hopes to obtain the variance for eight stories from the city’s Zoning Board and would be able to come back to the council in two or three months with detailed site plans.
Architect Chris Boone, principal of multifamily development at Lessard Design in Vienna, Virginia, said, “The building is surrounded by commercial and industrial uses. We are proposing to preserve the existing facades on the north and east sides of the building. The closest part of the building to Westmoreland currently is the existing facade that we are preserving that wraps around the corner to the very small walkable alley behind Honda (car company) and ourselves.”
Boone said that when designing the site they tried to push the new part of the building back as far as they could toward the train tracks in order to make room for a 4,500-square-foot pocket park on Westmoreland that would be available for residents and others in the area.
“By doing this we are giving ourselves and the neighborhood an opportunity to really activate this space,” Boone said. “We would be having access from amenities into this green space. The type of features that we were imagining out there would be a combination of passive and active uses. We want to be able to have turf and some hardscape in there so that kids have the capability to play yet we want to be able to have places to sit along planters, in benches, so that people could sit and eat their lunch and relax.”
Boone said that the parts of the warehouse that would be preserved need some work such as repairs of cracks and replacing of windows. Fireproofed wood and concrete would be the primary structural materials for the new construction.
In response to a question from Council Member Nadine Hunt-Robinson about energy efficient elements in the plan, Null said the building would use LED lighting and Energy Star appliances, would have vehicular charging stations and would seek to comply with the city’s sustainability checklist.
When Mayor Tom Roach asked whether the building would be all-electric, Tepper said that Mill Creek has developed buildings that are all-electric and buildings that also use gas. He suggested that if the city preferred all-electric, it could be designed that way.