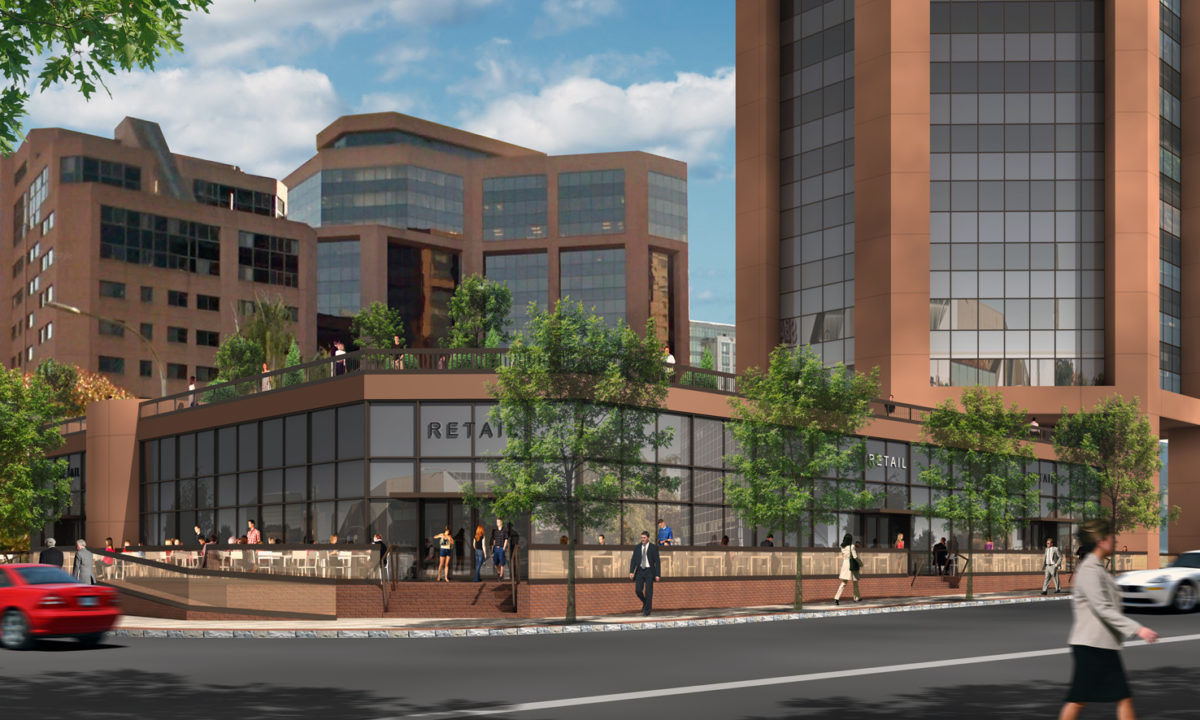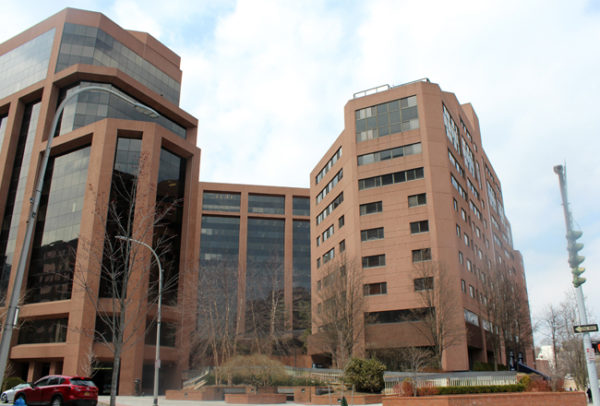Ginsburg brings much-anticipated ‘City Square’ plan to White Plains officials

White Plains city officials got their first look Monday evening at the official plans for City Square, developer Martin Ginsburg’s effort to remake the Westchester Financial Center office complex in the city”™s downtown.
The plans call to create a unified block within Main Street, South Lexington Avenue, Martine Avenue and Bank Street with shops, restaurants, offices and apartments. As told to the Common Council in a special hearing Nov. 26, the developer would act on that vision by adding 188 rental apartments and just under 20,000 square feet of new retail space to the 15- and 14-story office towers on the site.
The Valhalla-based Ginsburg Development Cos. (GDC) teamed up with Robert Martin Co. in April on an $83 million deal to acquire the center”™s two office buildings, which total about 570,000 square feet on Main Street and Martine Avenue. GDC has since bought Robert Martin’s interest in the project, a GDC spokesperson said.
GDC has spent the months since the purchase formulating plans to turn the 1980s office towers into the type of live-work campus Ginsburg described following the purchase. The plans also incorporate 34 S. Lexington, a 124-unit apartment building that shares a block with both Financial Center buildings. GDC bought the apartment tower for $35 million last year and rebranded it as “The Metro.”
In an interview with the Business Journal following the purchase, Ginsburg said he viewed the site’s redevelopment as a “legacy project. It”™s iconic architecture in the commercial center of Westchester. I don”™t want to do anything less than A-plus work.”
The 309,000-square-foot 50 Main St. building would be left as offices under the plan. But the building would be updated to meet modern demands of tenants. That would include a new lobby entrance with a statue, a small bakery or flower shop with street and building access and a renovated cafeteria with outdoor dining.
At the other property, 1-11 Martine Ave., about 200,000 square feet of the 262,000-square-foot building would be converted to residential space. That space would offer 188 studio, one-bedroom and two-bedroom apartments. The top three floors of the building would be left for offices. The building already features segmented entrances from when Pace University utilized it for its graduate programs. It will remain that way under new plans, with two separate lobbies for apartment residents and office workers.

Both buildings will be served by a 1,033-space parking garage already enclosed within the site.
Plans shown by GDC chief architect Leoncio Torres emphasized connecting the buildings better to the street and sidewalk. Council members noted the buildings are currently set back from the street, giving the appearance they are private and hurting what little retail space the center already has. The new retail buildings in the City Square concept would fill in those gaps. Renderings show the new storefronts on sidewalks with outdoor seating and rows of flowers.
Passersby could be drawn in by Ginsburg’s plan for a “City Square Park” on the block. A 1-acre space between the three buildings would be improved with the park, featuring a fountain, seating, barbecue pavilion and a landscaped walking path.
The retail would be spread throughout the block. The plans include a 4,500-square-foot retail space at South Lexington and Martine avenues and a 4,200-square-foot retail and restaurant space along Martine Avenue. The retail along Main Street, meanwhile, would be about 11,000 square feet. Each new building would have a brick and glass curtain wall to match the current buildings on the block.
“This is a part of town that sorely needs street level retail,” Mayor Thomas Roach said at the meeting.
William Null, an attorney representing Ginsburg on City Square, described the area as “dead as you walk through the station, there”™s nothing but the big Galleria and that”™s not street friendly for anyone walking.”
Related: Interactive map: Thousands of new apartments heading for downtown White Plains
The city recently studied the blocks around its train station and created a plan aimed at attracting development that adds storefronts and places to live. City Square is the first proposal the city will review that takes advantage of the new zone. The train station itself is undergoing about $94 million in renovations from the Metropolitan Transportation Authority.
With the new zoning in place, Ginsburg’s plans would require only site plan approval. Roach said that the council would vote to refer the plans to other city departments for review at its next meeting. Torres said GDC hopes to start construction by April.
In a press statement released shortly after the meeting, Ginsburg said his company is “excited to be at the forefront in initiating this gateway project to the downtown. City Square will become a real mixed-use location in Westchester County for people to live, work, play and dine ”“ all just steps from the new train station.”