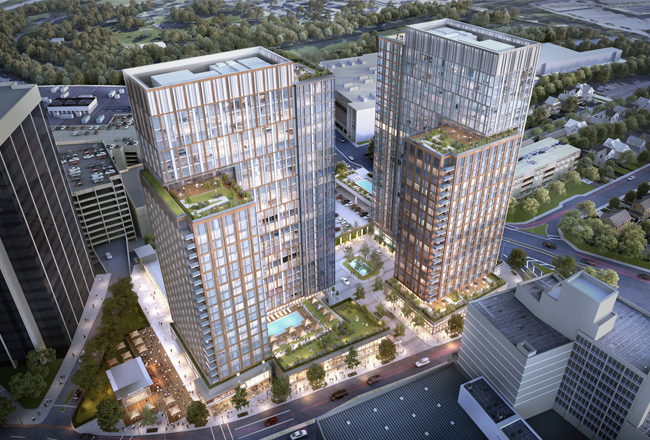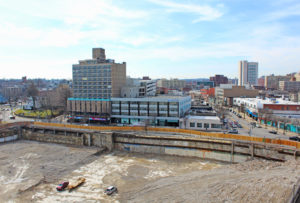Developer of former Westchester Pavilion site returns with new plans

A dirt hole the size of a city block in downtown White Plains, where the Westchester Pavilion once stood, may be a bit closer to actually seeing residential towers rise.
Representatives from a development team led by Lennar Multifamily Communities presented conceptual plans July 30 to the city’s Common Council for the former Westchester Pavilion site. Lennar Multifamily is the apartment-focused subsidiary of Lennar Corp., the country’s largest homebuilder.
The plans are an update to a $275 million redevelopment of the property the city approved two years ago for the same company. The original plans were headlined by two, 24-story residential towers. The towers remain in the new plan, but the site’s retail square footage has been chopped to make way for more residences.
The outdated Weschester Pavilion mall was knocked down last year, but the original plans stalled and nothing has been built in its place at the intersection of South Broadway and Maple Avenue. This spring, Lennar representatives said the company would rework its proposal.
The development team gave the council its first full look Monday at a new design it described as more feasible than the original layout.
“There are a lot similarities to what was previously approved,” said Greg Belew, Lennar Multifamily Communities”™ city president for the New York tristate region. “But I think we’ve dramatically improved the project.”
Lennar has owned the site since March 2017, when it bought it from Urstadt Biddle Properties Inc. for $56.6 million. That purchase came about a year after the White Plains Common Council gave approvals to Lennar”™s original plans for the site.
Belew took over the region for Lennar later in 2017, and he said a new team leading the project has brought a new vision.
The new plans, designed by New York City architectural firm Beyer Blinder Belle, trade a significant chunk of the approved retail square footage for additional apartments and open space.
The project was initially approved for 707 rental apartments and 93,840 square feet of retail space. The new plans instead call for 814 residential units. Those would be mostly rental apartments, but could include a small number of condominiums. The retail space has been reduced to about 25,000 square feet, which Belew said would mostly be used for restaurants.
Belew told the council that struggles in the retail market driven by e-commerce made the original amount of space difficult to build. The expensive cost of building below-grade parking to accommodate the retail didn’t help either.
The new plans also narrow the profile of the buildings. The bulkier buildings in the original plans left about 20 percent of the property as open space. The new plan leaves about 32 percent of the property open.
That extra space will be used, in part, for a 19,000-square-foot triangular park on the north side of the property, facing the Westchester One office tower. Residents and visitors would park in a five-story parking garage facing Hale Avenue.
A view of the original and the newly designed proposals for the former Westchester Pavilion site:
The new plan essentially cuts the site in half and would be built in two phases. Phase one is the first tower, which would have roughly 407 units. Phase two is the second tower, also about 407 residential units.
The council appeared anxious at the meeting to get a sense of timing for the project. The flattened out city block has drawn the ire of residents.
“This site, more than any other, I’ve been asked about scheduling and all of that,” Councilman Justin Brash told the developer following the presentation. “I hear…’How could you approve this? There’s a hole in the ground.’ ‘What’s your general idea… how long is there going to be a hole there?'”
If the new plans are approved, it will likely be years before the vision is fully realized. Belew anticipates construction would start June 2019 at the earliest. The first phase of the project would take about two years to build. Belew estimated Lennar would then wait at least two years before starting on the second tower.
Asked what makes this project a better bet for investors, Belew said splitting the construction into phases, along with reducing the retail space, takes away some of the project’s risk.
He also said the company is working with the city on setting up a more substantial payment in lieu of taxes (PILOT) agreement.
For the initial project, the Westchester County Industrial Development Agency approved approximately $14.5 million in exemptions on mortgage recording taxes, as well as on sales tax for Lennar”™s construction and equipment purchases. Lennar officials at the time estimated the redevelopment would create 2,895 construction jobs and 72 permanent jobs.

Councilman Dennis Krolian asked whether an updated PILOT agreement “would be a deal-maker or deal-breaker in this case?”
“In this case, yes,” Bellew said. “It is very, very material to seeing this go on. There’s no question about it. Without that, there could be a hole in the ground for some time, so I’m glad we’re making progress on that direction.”
While the project is likely to contain mostly rental apartments, Belew noted the company is considering turning some floors over to condominium use. The floors would be designed and marketed by Lennar Urban, the company’s condo-focused subsidiary.
Lennar next will have an updated site plan application reviewed by various city departments.
The Westchester Pavilion site is one of two Lennar is redeveloping in the region. The company is also the lead developer on a 434-unit apartment building on Mamaroneck Avenue in the city, which the council approved in fall 2017. Construction on the project is expected to start this fall, Belew said following the meeting.

