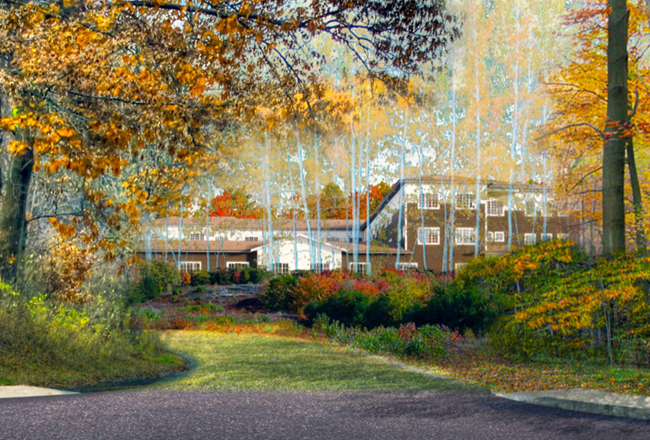Assisted living facility proposed at former swim club site in Hartsdale

A plan to build a 115-unit assisted living facility on an 8.87-acre site at 202 W. Hartsdale Ave. is being reviewed by the Greenburgh Planning Board. The site had been home to the Maplewood Swim Club.
The applicant is Columbia/Wegman Hartsdale LLC, a partnership between Columbia Pacific Advisors based in Seattle, and Wegman Companies Inc., based in Rochester. Wegman Companies Inc., is a not the same as the Wegmans chain of food stores, which is also based in Rochester. Wegman Companies Inc., is a real estate development and investment company. It is involved in single-family residential communities, apartment buildings, senior citizen residences and industrial and commercial properties.
The applicant is asking for approval to demolish the former swim club to make way for the building containing approximately 106,000 square feet. In addition to being a residential facility, it would provide physical, occupational and speech therapy. Licensed care givers would be available 24/7 along with health screening, vision, hearing and podiatry services, according to the application.
Columbia/Wegman applied to the town board for site plan and special permit approval and the town board referred the application to the planning board for its review and recommendation. The developer also will need a steep slope permit from the planning board and an area variance from the Zoning Board of Appeals because of the building”™s length.
The applicant has proposed some changes to plans it previously submitted to Greenburgh, which were discussed at the planning board”™s Jan. 15 meeting.
These included an alternative driveway circulation layout, revising the parking layout to move 19 spaces from the western side yard of the property to the northern face of the building, and adding five extra parking spaces to bring the parking count to 76 spaces. The number of spaces, however, was questioned because Greenburgh”™s code required only 60 spaces.
Greg Elmore of e2k Consulting LLC, speaking for the applicant, said that the developer was concerned that there might not be enough parking.
“A lot of times if a couple moves in, one of them may still drive and they”™ll bring a car,” he said. A compromise figure of 66 spaces was suggested. “If the town is good with this 66 count, we”™re OK with it,” he said, adding that the developer would go along with a planning board suggestion that some land could be identified to be held in reserve for added parking in the future if needed.
The developer”™s traffic study showed there would be only minimal traffic impacts. It said that staff shift changes would not be taking place at peak traffic hours and some staff would be using public transportation such as the Bee-Line bus and Metro-North Railroad. The developer said it plans to run a van to and from the train station.
Michael Finan of the White Plains office of Langan Engineering told the planning board that the developer had been working to address suggestions and comments it has received as a result of a site visit by planning board members, other officials and residents. This has included saving more trees, making changes to stormwater retention features and adding new plantings.
Greenburgh”™s Commissioner of Community Development and Conservation Garrett Duquesne noted that the proposed building”™s length is 423 feet.
“The zoning code stipulates 300 feet in length. One question to be posed is what would a zoning compliant building look like,” he said.
Attorney Steven Wrabel of the White Plains-based law firm McCullough, Goldberger & Staudt LLP, representing the developer, said, “If you look at the property it”™s almost nine acres in size. The layout of this site is such that it”™s a little bit narrow and it”™s a little bit long … there are pretty significant slopes from east to west and north to south.”
Wrabel said that the property has the benefit of having a previously cleared area toward its center where the former swim club is situated. “The way this building kind of wants to be laid out to accommodate the necessary unit counts to make this a viable project is to run from north to south,” he said.
Wrabel suggested that if there”™s an effort to shrink the building”™s length it will have to get wider to accommodate the number of units needed to make the project financially viable. That, in turn, would push the building into more steep slope areas and closer to neighboring properties. Wrabel said another alternative, building higher, would mean “it”™s going to become more visible. It”™s going to be harder to screen and you”™ll probably need another variance.”
The plan is expected to again be discussed at a planning board work session on Feb. 19 with a public discussion or hearing expected for the board”™s March 4 meeting.