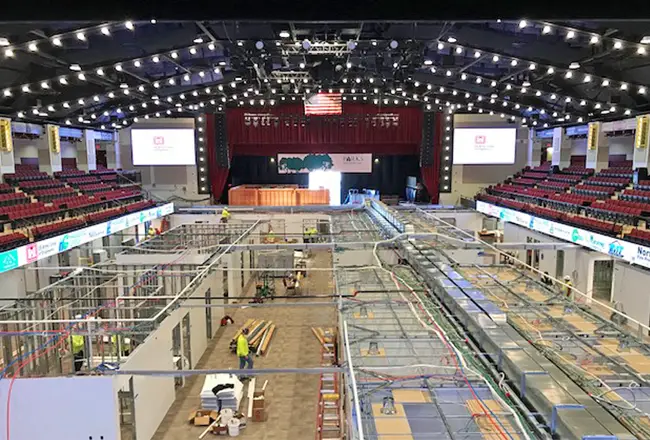An inside look at the County Center as a hospital

Photo courtesy Army Corps of Engineers
When the Westchester County Center was conceived by the Westchester Recreation Commission in 1924, built at a cost of $785,000 and opened on May 22, 1930, it had a clear purpose as an indoor recreational and entertainment facility to host community programs and income-producing events.
Over the years, there have been myriad events from sports to classical concerts. Included have been basketball and indoor football games, boxing matches, college and high school graduations, circus performances, trade shows and exhibitions. Entertainment greats such as Judy Garland, Liza Minnelli, James Brown, Kenny Rogers and John Sebastian have performed.
Now, 90 years after its opening, the County Center has a new mission at least for the time being: to serve as a hospital facility. It”™s a mission that”™s expected to last at least until the end of summer and possibly longer if the COVID-19 pandemic intensifies.
The New York District of the U.S. Army Corps of Engineers was tasked with transforming the center into alternative care space to help ensure there would be adequate hospital beds in Westchester to care for COVID-19 patients. The project came into being at a time when projections indicated there could be massive shortfall in available beds. Even with hospitals ordered to increase bed capacity by 50% there were fears that the number of seriously ill COVID-19 patients would overwhelm the health care system.
The Jacob K. Javits Center in Manhattan, SUNY Stony Brook, SUNY Old Westbury and the County Center in White Plains had been identified as sites for care facilities. The Army Corps of Engineers”™ architects and engineers made visits to the County Center and began to design the layout. A contract for $15 million was awarded to Haughland Energy Group LLC of Melville in March to retrofit the inside of the center with 54 patient care units and erect temporary structures in the parking lot of the facility to house 56 patients. The project was given a 21-day timetable for completion.
Both areas were designed and built to resemble a hospital setting. There are rows of individual patient care units or rooms that include beds, privacy walls, medical supplies and equipment. Electrical wiring is concealed in the walls and the rooms have oxygen supply lines. Use of supplemental oxygen and ventilators have been integral to the treatment of COVID-19 patients.
The facility has overhead lighting, restrooms, showers, nursing stations, food service and a computer station. There”™s an isolation exhaust fan with HEPA filtration outside of the facility, so that contaminated exhaust air within the facility is properly discharged.
“I”™m working on the Westchester center because I want to help to provide additional hospital space for nurses and doctors to take care of our neighbors who have been diagnosed with the coronavirus,” said Patrick Nejand, quality assurance representative of the Army Corps of Engineers”™ New York District.
As of May 1, the corps has handled 34 contracts for alternative care facilities across 16 states and the District of Columbia and completed 63 mission assignments from the Federal Emergency Management Agency.