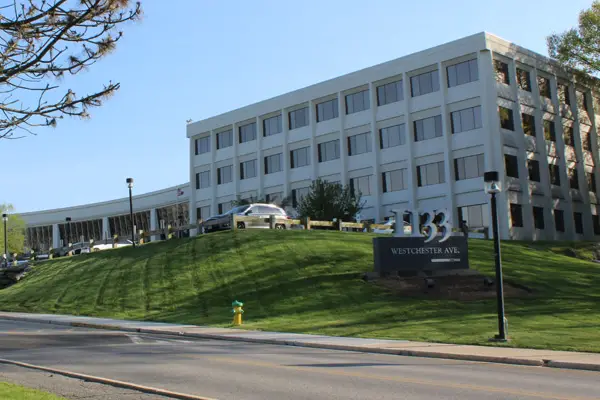Apartment complex at 1133Â Westchester Ave. approved in White Plains

Developer Robert Weisz has received approval from the White Plains Common Council to build three apartment buildings on a vacant portion of 1133 Westchester Ave.
The council approved on May 6 the site plan and zoning amendment applications submitted by NRP RPW Westchester JV LLC. The site currently contains a 529,000 square foot, four-story office complex and several parking lots.
The site plan calls for approximately 20 acres of the 74.2-acre parcel to be used for a residential community containing 303 apartments. The residential development would affect approximately 4.3 acres of woodland on the property, requiring the removal of 473 trees — many of which are described as being in poor health. A landscaping plan calls for the addition of 172 new ornamental trees and 301 other trees along with 406 shrub plantings.
The apartments would be in three five-story buildings, which would are also planned to include a clubhouse, outdoor heated swimming pool, outdoor patio space with a fireplace and grills, and a publicly accessible park area with walking paths. The developer anticipates that the apartments will attract a total of 601 residents.
The zoning amendment request asked for the city’s Planned Campus Development District to be overlaid on the existing Campus Office District.
In keeping with its analysis of the recreational needs of city residents, the city requires that developers preserve a portion of multi-family sites for use as parkland. However, it offers to accept a fee instead, using a fee schedule based on the apartment mix in a proposed complex.
In the case of 1133 Westchester Ave., there would be 178 one-bedroom, 115 two-bedroom and 10 three-bedroom apartments. Nineteen of the units would be in the affordable category. The fee would have been $971,500, but because the publicly accessible park area will be 12,000 square feet, the city is giving the developer a credit of $766,769, reducing the fee-in-lieu payment to $204,731.
The construction time for the project is expected to be 20 months, to be completed in three phases. Weisz had recently told the Business Journal that he hoped to begin construction no later than November.
The applicant had told the city that there was no intention to do further development on the site after this project. However, according to a Planning Department document, after the residential buildings have been completed, there would be approximately 73,643 square feet of building coverage remaining available for development on the site. Additional review and approvals by the city would be required.
The application contemplated 476 parking spaces for residential use with residential parking located in front of each building. A total of 2,515 parking spaces will be provided on the site to serve both the residences and existing offices, 239 more than required to meet city standards.