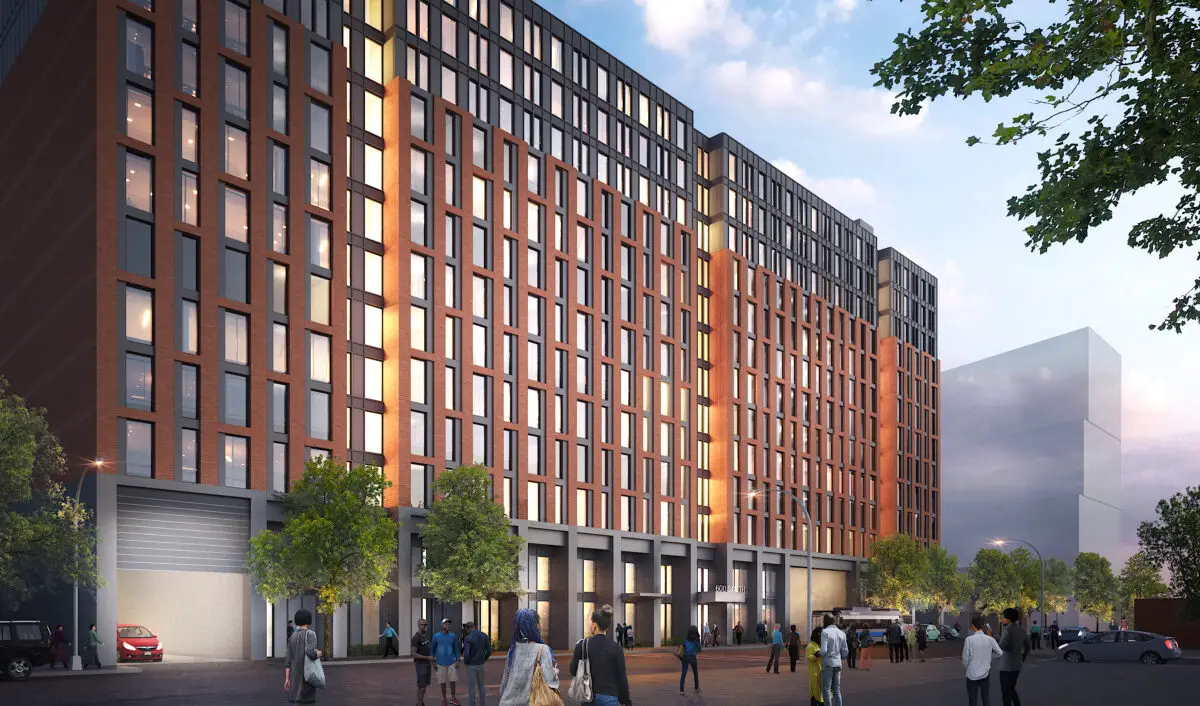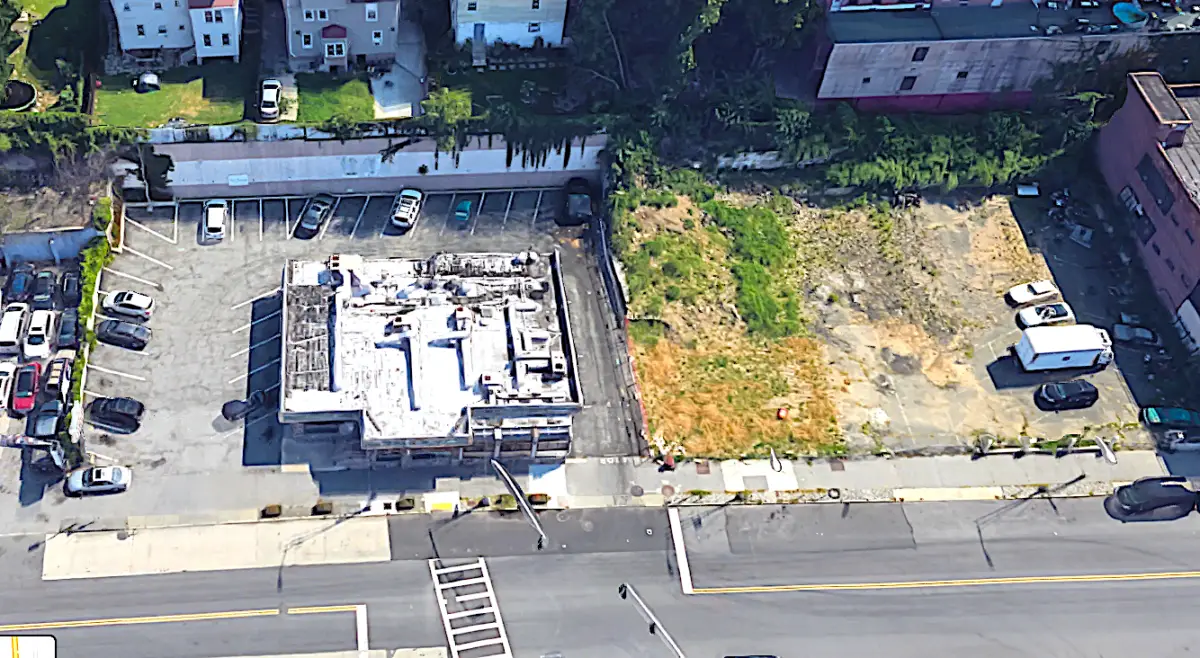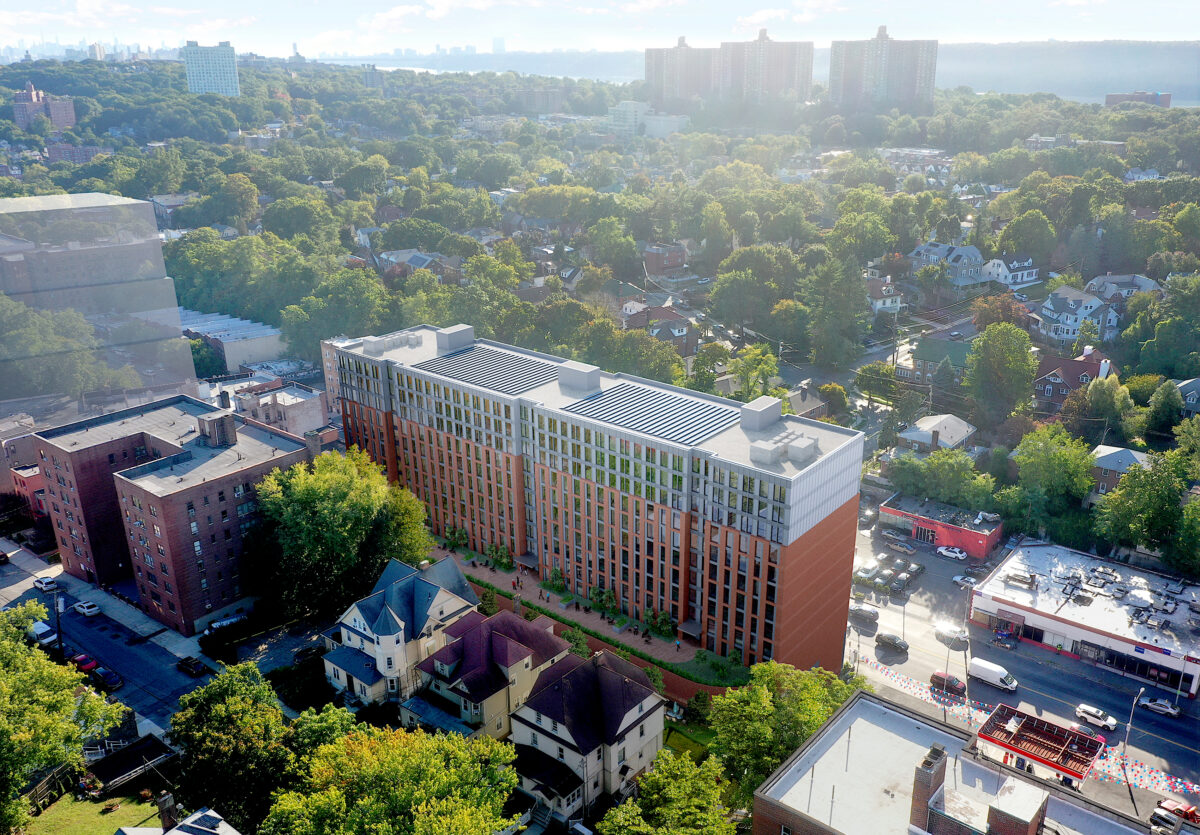Westhab proposes 13-story 220-unit building in Yonkers
Westhab, the Yonkers-based nonprofit that was founded in 1981 to address the shortage of affordable housing in Westchester County, is proposing to build a 13-story mixed-use workforce apartment building with 220 apartments on a number of lots at 590-614 S. Broadway in Yonkers. The developer named in the application paperwork submitted to the city is MYBroadway Developers LLC.
All of the apartments would be priced to be affordable to workers earning an average of 60% of the Westchester Area Median Income (AMI). Some units would be priced for families with incomes as low as 30% of the AMI with others priced for those people earning as high as 80% of the AMI.

“Westhab and Mega are proud to propose 220 units of modern, amenity-rich workforce housing, which is urgently needed in our community,” Westhab’s President Richard Nightingale told the Business Journals. “Developments like 600 South represent tremendous investment in our community and power our local economies.”
The Broadway Diner, located at 590 S. Broadway, would be closed and the building demolished to make way for the project. The diner has been a fixture in the area for decades. It’s the place legendary performer John Lennon stopped in March 1975 after a photo session at a park in Yonkers.
The Yonkers City Council referred the proposal to the city’s Planning Board to begin the review process. The Planning Board expressed its intention to declare itself lead agency for the environmental review of the project. According to Planning Board Chairman Roman Kozicky, the developer would need to obtain approvals from the city’s Zoning Board of Appeals before the Planning Board will begin reviewing a yet-to-be-submitted site plan for the project.

In addition to changing zoning to allow for a large apartment building, the Zoning Board would have to grant some waivers. The developer proposes providing only 134 off-street parking spaces while 349 spaces are required. The developer proposes building to a height of 129 feet and three inches while a height of 120 feet is permitted. The proposed plan calls for 92% coverage of the land by construction, while the normal maximum is 90%.
Nightingale told the Yonkers Planning Board, “We are the largest not-for-profit developer of affordable housing in Westchester. Our co-developer, Mega, is a very well-known builder and developer of affordable and market-rate housing.”

Mega Contracting Group based in Astoria bills itself as is a full-service development, general contracting and construction management firm. It was established in 1990 and shows 29 residential projects in the New York metro area as having been completed in the last five years.
Nightingale pointed out that Westhab has completed housing projects in Yonkers and runs youth centers, employment programs and other community programs serving Yonkers residents.
“On Locust Hill Avenue were building 113 units of affordable housing,” Nightingale said. “Not only will it be one of the greenest multifamily affordable buildings, I think it will be one of the greenest buildings in Westchester.”
Nightingale said that the co-developer Mega has done everything from affordable to market-rate buildings to luxury development.
“They have built here in Yonkers. They have built in partnership with the Housing Authority,” Nightingale said. “What we try to do is deliver a market-rate product and deliver that with super-thoughtful design, abundant amenity space, and really be thoughtful about the streetscape, the business corridor, the South Broadway business district. We’re really proud to join and hopefully stimulate what could be a boom for this community.”
Nightingale said that Westhab is trying to design housing that meets the needs of the community and helps it thrive. He said that apartments in the proposed building would be affordable for nurses, police and even workers at the Lionsgate studio in Yonkers.
Architect Brian Loughlin of Magnusson Architecture and Planning PC said the facade facing South Broadway would be treated with different materials in a number of horizontal and vertical sections to make it appear to be smaller. He said the frontages of ground floor retail, management office and main entrance of the building have been recessed to make them “more welcoming.”
Loughlin said the grade of the building site is about 25 to 30 feet lower than the grade level of the structures to the rear and they took advantage of the difference to place as much parking as possible at the lower grade and then treat the area above the parking as open space, amounting to approximately 9,000 square feet. He suggested that some of it could be used as play areas for children as well as seating areas and a community garden.
Loughlin said that the building will be all-electric and a solar array will generate some of the power that is used. He also said that the building would have numerous other sustainability features.
Nightingale noted that a previous development proposal for the site resulted in strong community opposition.
“To acquire this site and put together a development plan that we thought could be financeable through affordable housing finance channels we had to present something with some level of scope and I will just say that impact on the neighborhood we see as very net positive for the economy, for our workforce,” Nightingale said.