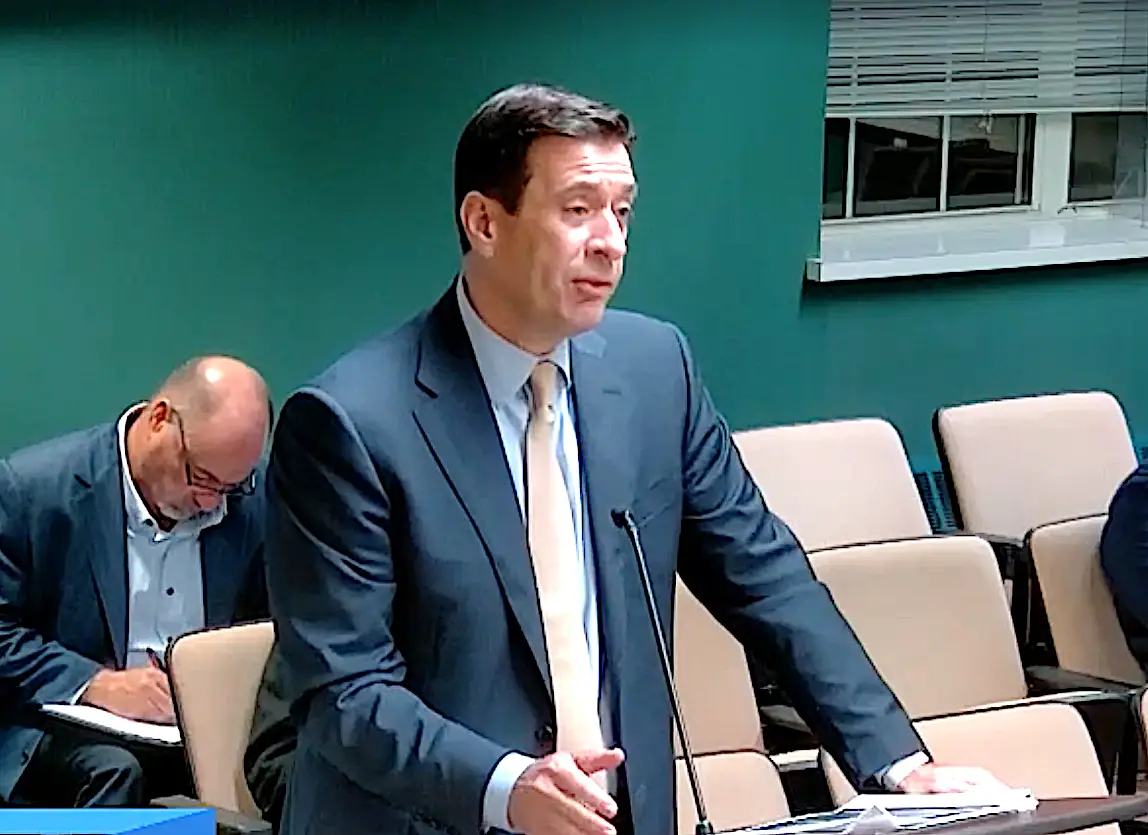Toll Brothers joins with Airport Campus to move on developing former MBIA HQ
National residential developer Toll Brothers has joined with the owner of the former MBIA Headquarters site at 113 King St. in Armonk in a plan that could move a proposed redevelopment of the property into high gear. The land that makes up the 38.8-acre site is owned by Airport Campus I LLC, Airport Campus II LLC, Airport Campus III LLC, Airport Campus IV LLC and Airport Campus V LLC. Toll Brothers is contract vendee for a section of the site.

MBIA had its headquarters at the site until 2015 when it moved out and the property was acquired by the Airport Campus entities. Airport Campus previously proposed adding multifamily residential to the location along with a hotel. In addition to new construction, it wanted to repurpose some of the existing office space. An environmental study was completed, which eliminates the need for a new environmental impact statement for the new project.

Attorney Christopher Fisher of the White Plains-based law firm Cuddy & Feder went before the Town of North Castle’s Planning Board on Oct. 23 to present site plans for a project that would include Toll Brothers constructing 125 townhouses on a portion of the land that it now has under contract to acquire while Airport Campus repurposes an existing office building into a 43-unit apartment structure.

The apartment building would be targeted to seniors age 55 and over while some of the townhouses would be age-targeted and have the primary bedroom on the first floor. Existing structures on the site not being used in the new project would be demolished.
“Toll Brothers is going to do all of the townhomes. Airport Campus is going to do the senior residential,” Fisher explained. “The site because it is so integrated from some of the aspects — from planning, subdivision, stormwater — we’re presenting it as one subdivision, essentially two site plans as part of the project as a whole.”

According to Fisher, over the past six years Airport Campus has evaluated a number of redevelopment possibilities for the site, including construction of another 250,000 square feet of office space. This past August, North Castle’s Town Board rezoned the site to allow residential development and approved environmental findings.
“The office market for the site is really nonexistent,” Fisher said. “As we’ve seen in the marketplace I think Westchester County has 7-million square feet of excess office space so there’s really a need for repurposing this site. Certainly not just opportunity but really an imperative I think for both us and the community as well.”
An office building on a 4.5-acre lot would be repurposed into senior apartments. There would be a parking structure along with a structure for a water tank that would be used as part of a plan to extend the public water system to the site. The townhomes would be on a portion of the site that is a little over 34 acres. A further subdivision would establish a separate lot for each townhouse.
“You’ve got two really extraordinary applicants in their ability to perform on this kind of project,” Fisher said. “Toll is a luxury homebuilder, publicly traded. Airport Campus is actually affiliated with one of the more premier apartment building owners and developers in New York City and the area.”
Fisher said that the Byram Hills School District is in support of the plan, since it is age-targeted and age-restricted. He said that the plan pays attention to water quality issues and land conservation and expands an existing conservation easement area.
“The Comprehensive Plan calls for a new mix of housing in the community,” Fisher said. “This is some product that doesn’t typically exist so there’s real opportunity there. This is fiscally positive, so we’re going to be able to sustain the tax base and actually create a net increase in terms of, after expenses, where the town and school district (are) achieving tax revenue. We’re going to bring public water to the site which aids in expansion for the future for Water District 4; that’s $3 million in improvements associated with that.”
Fisher noted that as a result of an agreement reached in July of this year with the Natural Resources Defense Council and Riverkeeper, the project would use enhanced stormwater management practices. These include bioretention, infiltration and filtration, which provide for increased phosphorous removal well above regulated standards.
“We are going to have over a half a mile of walking trails,” Fisher said, adding that just over 900 new trees would be planted.
“This is going to be fully landscaped,” Fisher said. “Both communities are going to have a fairly robust and rich amenity package. ”
The Toll Brothers townhouses would have a clubhouse, gym, community room, outdoor kitchen, a pool and outdoor passive recreational spaces. The apartment building would have a theater, gym, game room, wine cellar and private dining. Fisher said that the fact that the site is under an approach path to Westchester County Airport would be disclosed to people interested in living there and that airplane noise concerns would be dealt with in the way the residences were constructed.
Fisher said that the townhouses would be sold as “fee simple” properties and the units in the apartment building would be rented. He said that 10% of the units in the development would be priced as affordable housing. The townhouses would be 2-1/2 stories in height with three bedrooms in 2,400 to 3,000 square feet. Each would have a two-car garage. He said that the repurposed office building would have a mix of one-bedroom and two-bedroom units in a range of 1,000 to 1,600 square feet.