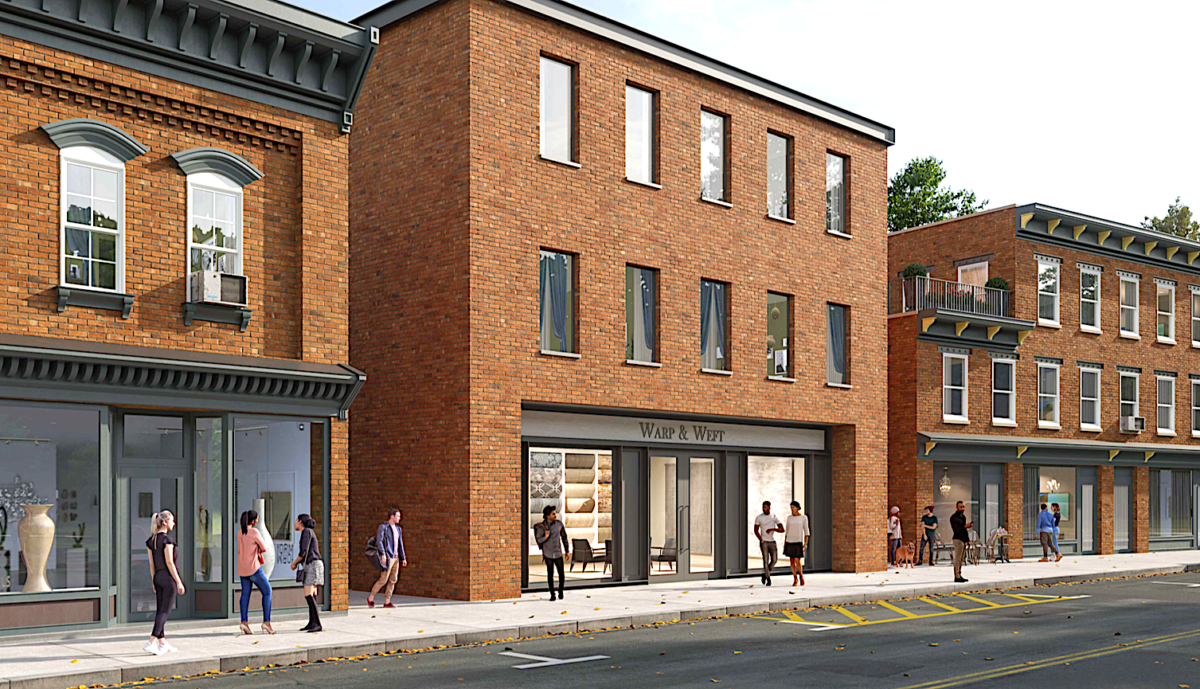Retail plan for vacant lot in Beacon
Rug maker Warp & Weft, known for producing hand-knotted and hand tufted rugs, antique-design carpets and other styles of rugs and carpeting along with providing design services wants to open offices and a showroom in Beacon. An application is pending with the City of Beacon to build a three-story commercial structure on a vacant parcel at 536 Main St.
The company Warp & Weft currently has offices in the D&D Building at 979 Third Ave. in Manhattan.
HRSM LLC of Bronxville, which owns the property in Beacon, is proposing to developing the building, which will have retail showroom space on the first, second and third floors together with office space supporting the showroom use, as well as storage space in the basement.

Attorney Taylor M. Palmer of the White Plains-based law firm Cuddy & Feder has told the Beacon Planning Board that the proposed building would comply with zoning except for providing parking and that the Planning Board can waive the parking requirement. The surrounding area includes commercial, residential, and mixed-use developments, including apartments, restaurants, personal service establishments, a hotel and event space and other retail uses.
Plans submitted to the city show there would be approximately 3,972 square feet of retail showroom on the first floor and 8,622 square feet of retail showroom and supportive office space on the second and third floors. The basement would house 4,110 square feet of storage space.
According to Palmer, “Warp & Weft offers high-quality, internationally-sourced rugs that are commonly found in residential, commercial and hospitality developments. As a longstanding industry leader, the hallmark of Warp & Weft’s brand is design quality and simplicity.”
Palmer said that Warp & Weft would fit right in with Beacon’s Main Street.
“The applicant desires to redevelop the premises to increase the attractiveness of the property along Main Street and to support the vitality and sustainability of the Main Street corridor with a commercial use,” Palmer said. “Accordingly, the development program for this commercial-only project is designed to be consistent with the traditional character of Main Street in the City’s HDLO Zone.”
A traffic and parking study by DTS Provident Design Engineering determined that the project is not anticipated to have a significant impact on traffic conditions and that the business would be a very minor traffic generator. The study found that the peak demand is 18 parking spaces. The study reported that there are 375 parking spaces available within 8oo feet of the site and that during peak demand 50 of those spaces were available at any given time.