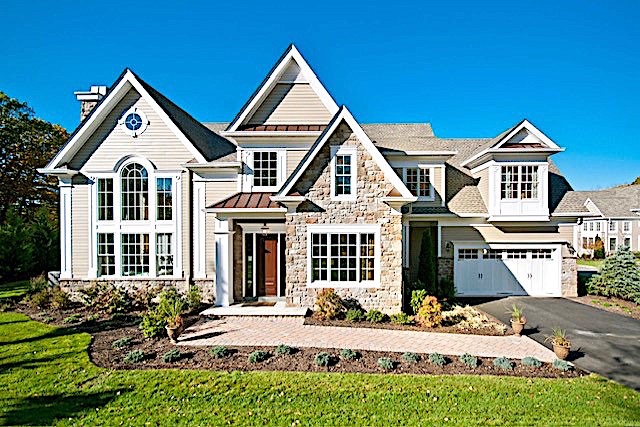Residential project pushed for country club in Clarkstown
The owners of the Paramount Country Club in Clarkstown are promoting a plan to use what they describe as excess land at the country club for a residential project, issuing an announcement that the project has been proposed and calling attention to a website that provides details about the proposal. The concept of a possible residential development for part of the approximately 217 acres of the Paramount Country Club is not new. The site of the club, at 80 Zukor Road in New City, at one time was the location of the home of Paramount Pictures’ founder Adolph Zukor.
“This visionary project represents a balanced approach to development, blending the need for new, high-quality residential options with the imperative to preserve our natural and communal assets,” according to Steven Lapper, a spokesperson for the ownership of the country club. “By fostering a harmonious living environment that respects both the land and its people, Clarkstown can look forward to a future where community, sustainability, and prosperity go hand in hand.”
The proposed development would feature 128 townhomes, 84 apartments, 33 single-family golf villas, and two single-family lots. Green space would be reserved as part of the project via deed restriction on abbot two-thirds of the development site. The developer says the project would create net tax revenues of more than $3 million a year for Clarkstown.

The planned residential development is being described as low density and a project that would maintain Clarkstown’s character and offer a compatible residential expansion that aligns with community values.
The development would offer amenities including dining, golf, pools, tennis, pickleball, and a gym. Units would be set aside for first responders at significantly reduced cost to ensure affordable housing for EMS and firefighters.
The owners of the country club suggest that adding the residential component will attract people who likely would become members of the country club, securing its future and allowing it to enhance and upgrade its offerings.
The developer describes the two-story townhomes as having basements and ranging in size from 1,800 square feet to 3,000 square feet. There would be a mix of layouts, with some townhomes having main bedrooms on the first floor.
The golf villas would be ranch-style homes on lots that would be approximately 72 feet wide by 120 feet deep. Small lots will likely be roughly 72’ wide x 120’ deep. they would be 1,700 square feet to 2,800 square feet in size and have from two-bedrooms to four-bedrooms.
Condominium apartments would be in two-story elevator buildings that have mostly one-bedroom and two-bedroom units.