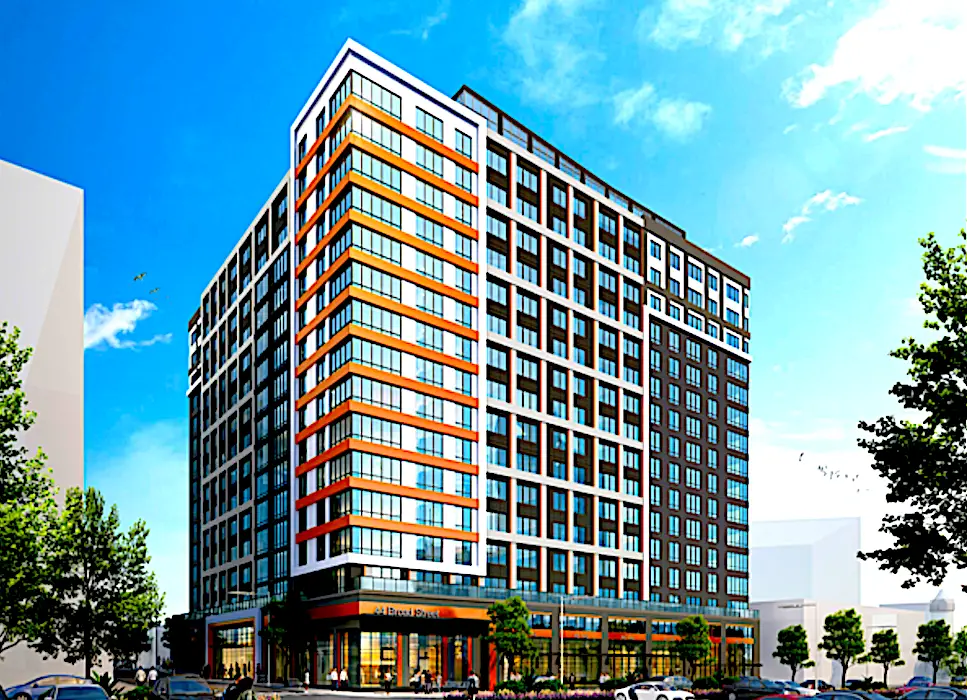Port Chester approves new changes to Broad Street mixed-use project
Port Chester’s Planning Commission, by a vote of 5-1, has approved changes to the previously-approved site plan for a 15-story mixed-use building at 44 Broad St. to be constructed by the entity Broad Street Owner LLC.
As originally approved, the development would have consisted of a building containing 346,558 square feet with approximately 10,370 square feet of ground floor commercial space, 336 residential units (98 studios, 158 one-bedroom units and 70 two-bedroom apartments) and associated amenity spaces including a penthouse. There would have been 322 off-street stacker and valet parking spaces within three levels of parking structure, two of which would be below grade, accessed from Pearl Street.

The revised site plan still has a 15-story building, but encompassing slightly greater square footage. The revised building has 351,986 square feet with 8,700 square feet of ground floor commercial space, and 280 residential units (62 studios, 156 one-bedroom units and 62 two-bedroom apartments). Residential amenity spaces remain while a reduced number of off-street parking spaces are being provided within four levels of structured parking.
The revisions eliminate use of a mechanical stacker system in connection with parking and instead shifts to a fully self-parked system. The parking spaces would be distributed over one subsurface level and three above-ground stories, and would require an additional curb cut along Broad Street for a second entrance to the parking area.
The project has been in the works for several years. In April 2022, Attorney David Cooper of the White Plains-based law firm Zarin & Steinmetz told the Business Journal that the conceptual plan for the project as unveiled in 2019 showed a 17-story building, but the village’s form-based zoning code limited buildings in the CD-6 District to 12 stories.
Cooper said that the law firm petitioned the Board of Trustees to allow additional stories and the board created the CD-6T district covering about a two-block radius around the train station that allows 15 stories, which is what the developer subsequently proposed.
Cooper had described the proposed development as “the crown jewel of the village’s efforts to revitalize its downtown with transit-oriented development.” He said that when a person steps off the train at the Metro-North station, this building would be the first thing they see.