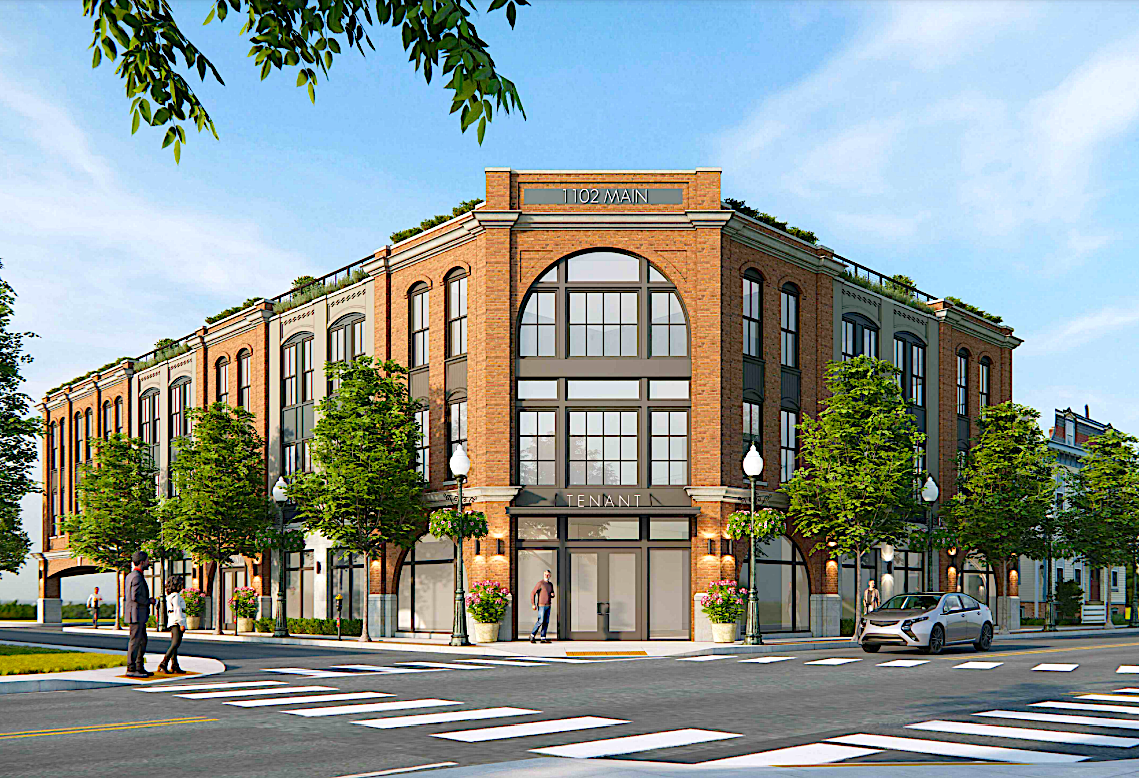New mixed-use building coming to Peekskill’s Main Street
Special permit and site plan approvals have been granted by Peekskill for a three-story mixed-use building at 1102-1106 Main St. at the corner of North James Street. The building would have a total of 20 apartments along with ground floor commercial space for either one or two businesses. There would be 12 one-bedroom units and eight two-bedroom apartments. The property is owned by Rengasamy Kasinathan and the Kasinathan Family will be developing. 
Rendering of proposed building at 1102-1106 Main St., Peekskill.The developer received waivers for 13 of the required parking spaces for the project. Required parking for the proposal under zoning was 35 spaces — 25 for the residential uses and 10 for the retail. The developer sought waivers for 10 of the required onsite parking spaces for the commercial uses since the site is within 500 feet of a municipal parking facility, and also received approval to provide three fewer spaces for residents. The developer said some tenants would not be expected to own a vehicle and pointed out that there is a bus stop right in front of the site.
The minimum unit size would be 625 square feet and the average size of the units in the building would be 757 square feet. Two of the units would be set aside to meet the city’s affordable housing requirement.

Architect Joseph Thompson represented the developer before Peekskill’s Planning Commission and said that the owner of the property used to operate an environmental engineering firm in a building at the location that was approved for demolition to make way for the new building.
“We tried to craft it in a manner where we softened the scale with a number of different strategies,” Thompson said. “The ground floor would accommodate one to two commercial tenants and would have a residential entry lobby. The building will have elevators and multiple fire stairs and it will come with all the typical streetscape improvements you’d expect from a full reconstruction.”
Thompson said that the sidewalks would be reconstructed and there would be new street lamps. There would be recessed areas in the facade where vegetative buffers would exist.
“The residential entry courtyard would actually be a pervious pavement with more landscaping so we’re trying to do our part to mitigate the stormwater impact as much as we can,” Thompson said.
Thompson said that the rooftop would be used as a tenant amenity as well as providing space for solar panels to generate electricity. He explained that the building would not have a basement, therefore eliminating the water table as a construction issue. Thompson said that while the building would offer electric vehicle charging stations in the parking area, it did not plan to have an indoor facility for charging of battery-powered bikes or scooters because of fires that have been traced to lithium-ion batteries. He said there would be bike racks.
“We think the building offers … the opportunity for substantial improvement on the site and a new housing opportunity for the downtown within a walkable distance of the majority of downtown,” Thompson said. “It’s located within the BID (business improvement district), there’s mass transit opportunities with the bus stop right in front of the proposed project site. We think the project has a lot of good merit.”
The city determined that the proposal was an Unlisted Action under the State Environmental Quality Review Act (SEQRA) and issued a negative declaration regarding environmental impacts, thus eliminating the need for preparation of a full Environmental Impact Statement.