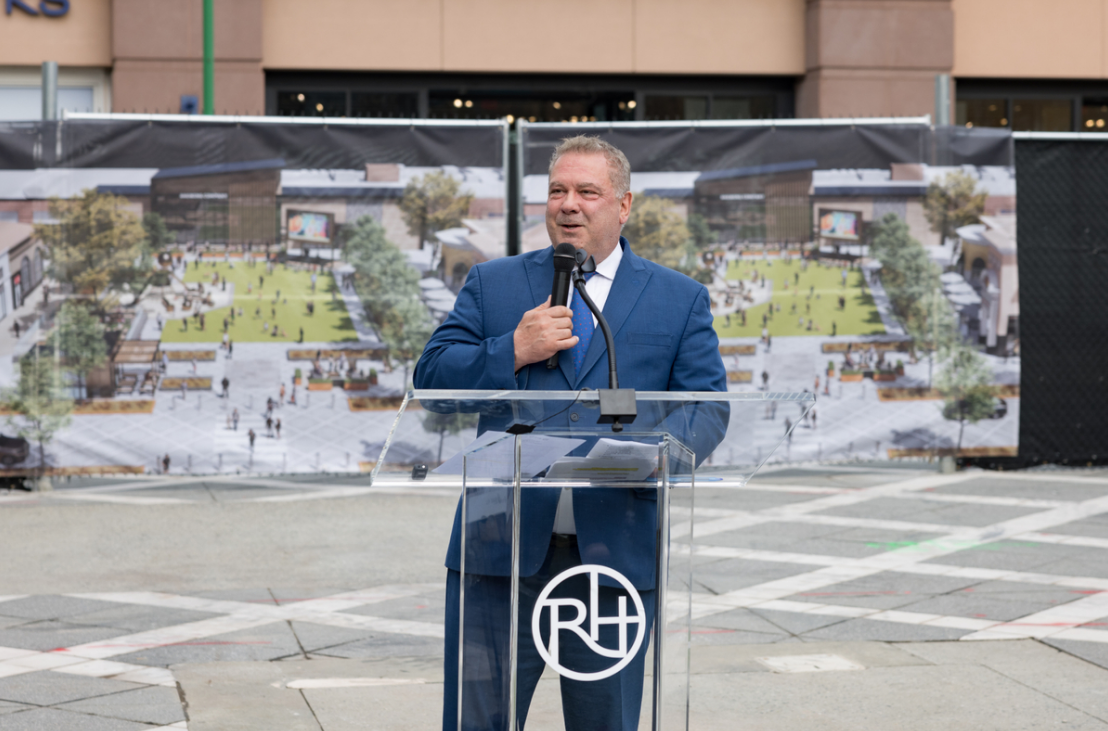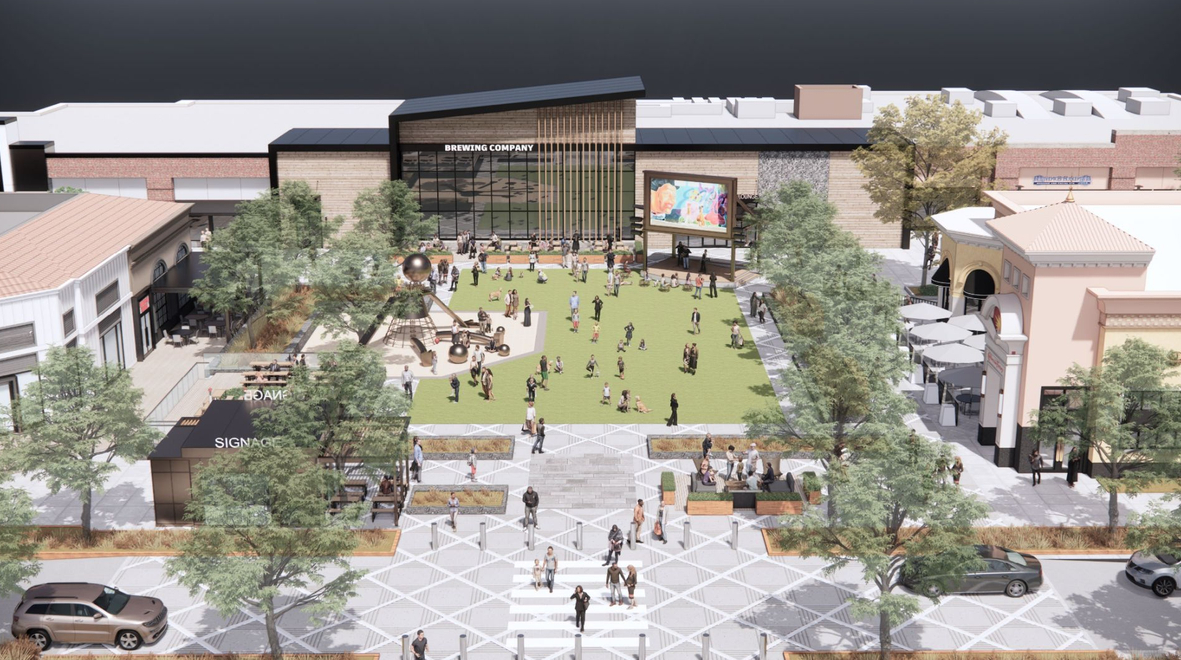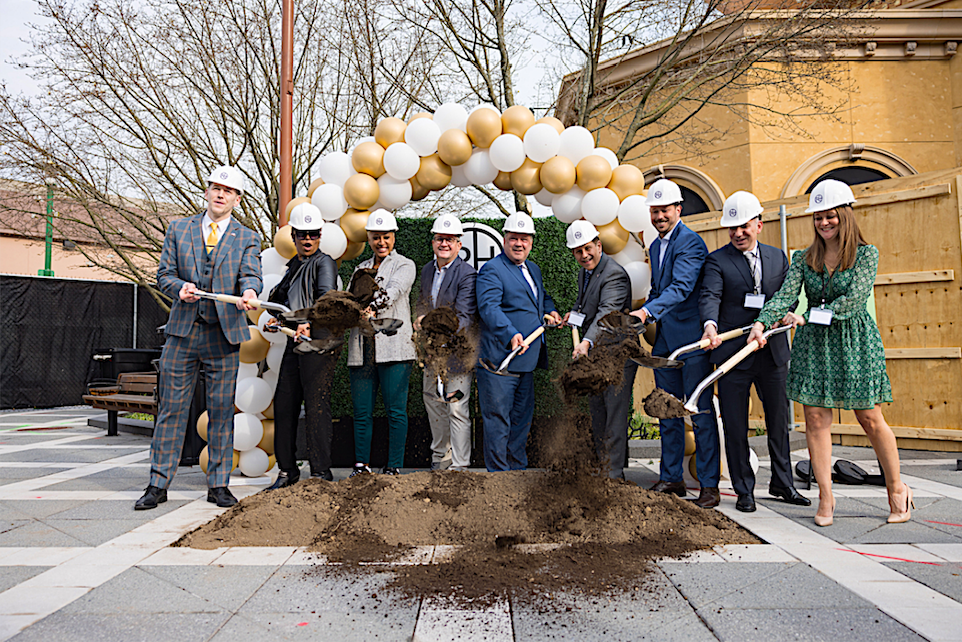Groundbreaking for Phase I of Ridge Hill redevelopment
The plan to create new facilities at the Ridge Hill shopping center in Yonkers moved into the reality phase with a groundbreaking ceremony. Yonkers Mayor Mike Spano joined with Police Commissioner Christopher Sapienza, City Council members and officials representing Ridge Hill’s owners North American Properties, Nuveen Real Estate and Taconic Partners to mark the start of construction for the new Town Square area.
The first phase involves creating a performance space with a new stage and LED screen and an enhanced central green space. The second phase will involve redevelopment of the former Lord & Taylor department store building, which has been vacant since 2021.
Spano said he was excited about the plans for Ridge Hill and thanked the new owners for having invested in Yonkers.

“We are a city that has an enormous amount of economic development happening,” Spano said. “We’re very proud and very excited that you’re very much a part of what we’re going to see here as we move Yonkers forward.”
Kevin Polston of North American Properties pointed out that a fountain at the north end of the project area is in the process of being demolished. He said that the location is being reconfigured into a park setting where people can gather.
“We bought this property almost two years ago and the work that’s starting today is the culmination of the work of a lot of people over the last two years,” Polston said.

In May 2023, the Yonkers Planning Board approved upgrades that included closure of Second Street to vehicular traffic and expansion of the central Town Square Plaza green space. This enhanced green space will facilitate larger community gatherings for events including seasonal celebrations, exercise classes and family events. Ridge Hill says that the stage and screen will provide a central focal point for events.
Last month, the Planning Board approved the plans for the Lord & Taylor building. The vacant department store encompasses 88,705 square feet, with 39,165 square feet on the first floor and 49,540 square feet above. Ridge Hill’s plan includes removing a modern-looking architectural feature on the front of the building. A section of the storefront approximately 46 feet wide will be removed, along with the second-floor slab and roof above. This would create an open-air “paseo” with a floor area of approximately 3,290 square feet. A “paseo” typically is defined as an area for leisurely walking or strolling. The paseo will be covered with a membrane roof structure, allowing light to enter the space below while providing a level of protection from rain and snow. Ridge Hill envisions patio dining opportunities for first-floor restaurants with storefronts in the paseo.

The project description said that existing escalators will remain in the enclosed portion of the building behind the paseo, providing access to the second floor. A new interior stairway will be constructed adjacent to the escalators. A new section of elevated sidewalk will be constructed at the front of the paseo opening, connecting the existing elevated walkways to the north and south.
The plans call for new public restrooms and a family lounge area, which will serve guests attending events in the Town Square Plaza. Ridge Hill anticipates adding a “speed hump” on adjacent roads to help ensure that drivers slow down in the area.
Ridge Hill calculates that when the rear portion of the Lord & Taylor building is demolished it will create a pad of approximately one acre for future development of a non-retail use. Ridge Hill had said that it prepared preliminary plans to build a new residential building on the development pad, although it was not submitting plans and asking for approvals of a residential development at this time.