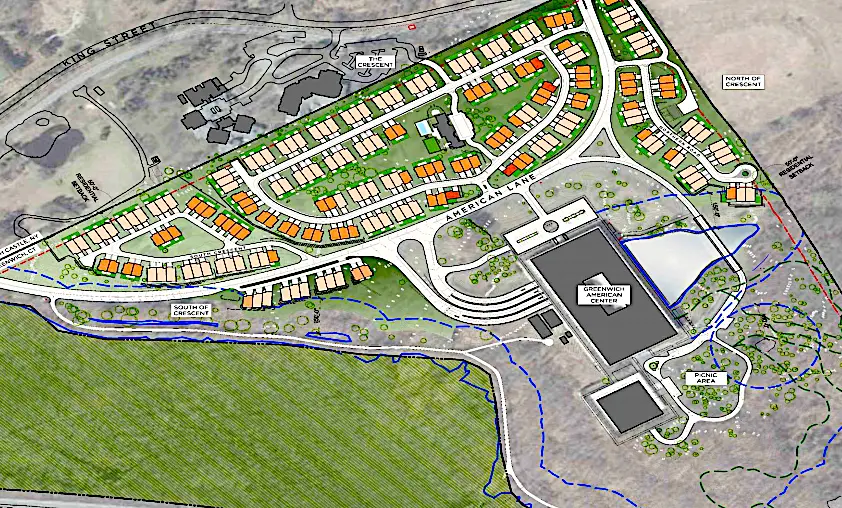Greenwich reviewing revised plans for American Lane residential project
The Town of Greenwich is reviewing a revised request from Greenwich American LLC for final site plan and special permit approval to construct 198 new residential units and make other changes on a 154-acre property at 1 American Lane.
At one time a large office building on the site was corporate headquarters for American Can. Now, the Greenwich American Center bills itself as “home to many industry-leading tenants who share an appreciation for the stunning campus as well as the building’s capacity to meet their business needs.”

The latest plans represent a reduction in the scope of the proposal that previously called for up to 309 new units of housing across 55 buildings. There would have been two-unit, three-unit and four-unit townhouses along with 12-unit apartment buildings.
In addition to constructing the residential units on a portion of the property, the applicant is proposing to update the existing wastewater treatment facility, enlarge the existing conservation easement area, install stormwater management systems, landscaping and other associated site improvements, and make a contribution to the Greenwich Affordable Housing Trust Fund.
The developer would be required to provide 20% of the total number of dwelling units as affordable housing units. Greenwich can accept payment in lieu of construction of the affordable units. The payment option would require a cash contribution in the amount of $250,000 multiplied by 20% of the total number of residential units. A calculation by Greenwich staff indicated that the payment could be $9,900,000.
The residences would be in addition to the current office us and related facilities onsite. The site is in the northwest corner of Greenwich but is separated from the balance of Greenwich by Interstate 684 and cannot be accessed directly from the Greenwich without crossing into New York state.
Last December, the Greenwich Planning and Zoning Commission approved zoning amendments to create an overlay zone, which would permit residential uses at the site.
According to the latest concepts for the proposed development, there would be 73 residential buildings containing a total of 594 bedrooms. The proposal includes a mix of two-unit and three-unit attached dwellings, limited to 46 feet in height.
The proposal includes 45.4 acres of conservation area and additional space with walking trails ?allowing for passive recreational uses.