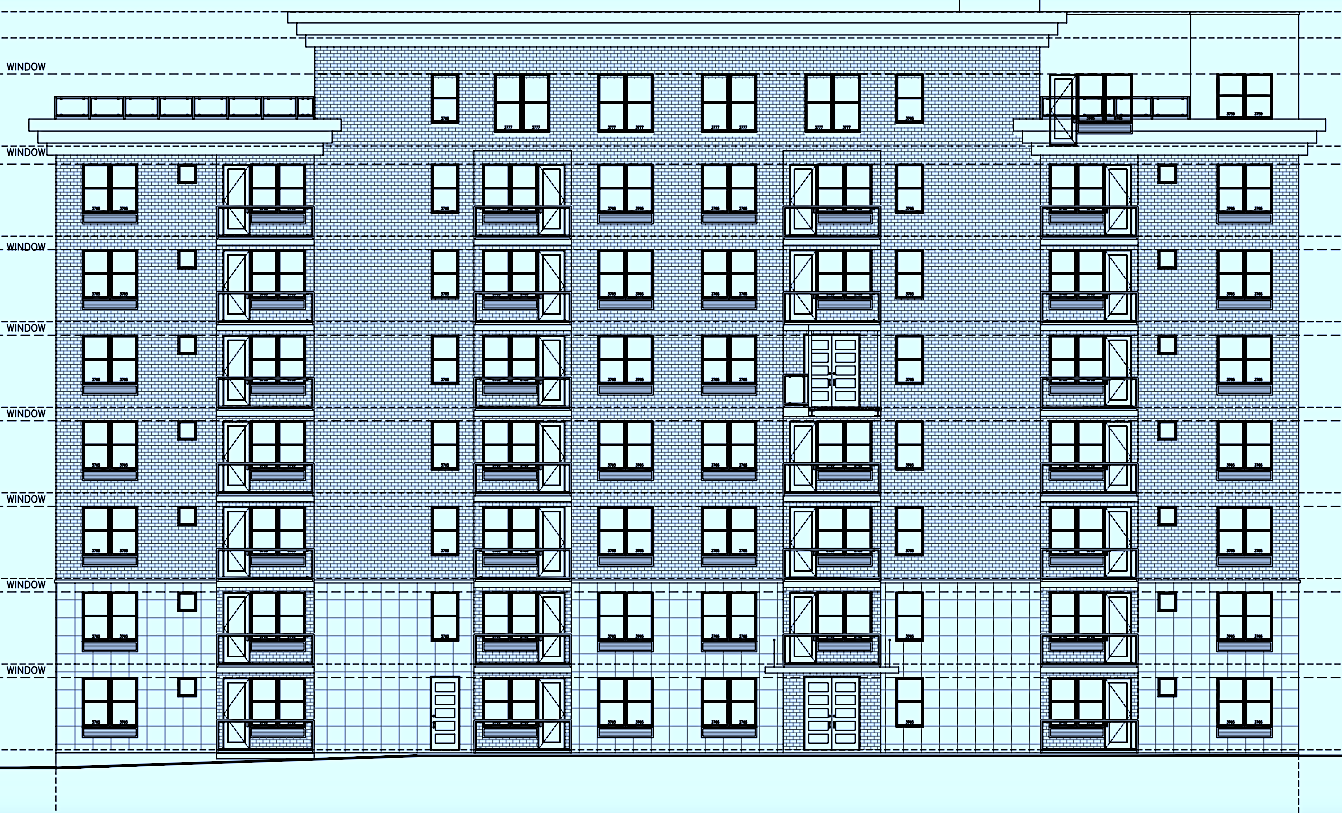Developer proposes changes to make Yonkers project viable
Brooklyn-based developer Cityscape Builders LLC says that the residential project approved for construction on property at 316 N. Broadway and 315 Palisade Ave. in Yonkers no longer is financially feasible and is asking for approval of modified plans that it says would make the project viable.
According to Attorney Anne E. Kline of the White Plains-based law firm DelBello Donnellan Weingarten Wise & Wiederkehr LLP, on Oct. 11, 2023, the Yonkers Planning Board granted site plan approval to permit the redevelopment of the property with a seven-story apartment building consisting of 60 residential units and 94 parking spaces. Site plan approval was recently extended by the Planning Board through Oct. 11, 2025.

“The applicant has determined that construction of the 2023 Project as approved is not financially feasible, and has been working diligently with its professional consultants and city professional staff to refine the plans to create a viable project at the property,” Kline said.
She described the changes as including addition of an eighth story to the building to provide amenity space for residents, including a rooftop deck and lounge. In addition, a laundry room and gym have been included on the basement floor. The parking area in the basement has been reconfigured to provide space for the laundry room and gym. The number of parking spaces within the building has been reduced from 13 to three.
The eighth story would feature two two-bedroom penthouse apartments. The penthouses would raise the number of units in the building from 60 to 62, with a revised apartment mix of 23 one-bedroom units and 39 two-bedroom units.
Due to the topography of the property, the previously approved retaining wall bisecting two lots has been relocated approximately 44 feet to the east, closer to Palisade Avenue, and generally in the same location as the existing retaining wall. The relocation of the retaining wall results in the creation of 30 surface parking spaces behind the building including four ADA accessible spaces.
An elevated parking deck also is proposed. The parking deck would be supported by various column lines and support foundations. The modified plan calls for a total of 97 parking spaces compared with 94 spaces in the approved plan.
The Yonkers Planning Board is expected to take up the matter at its Dec. 11 meeting.