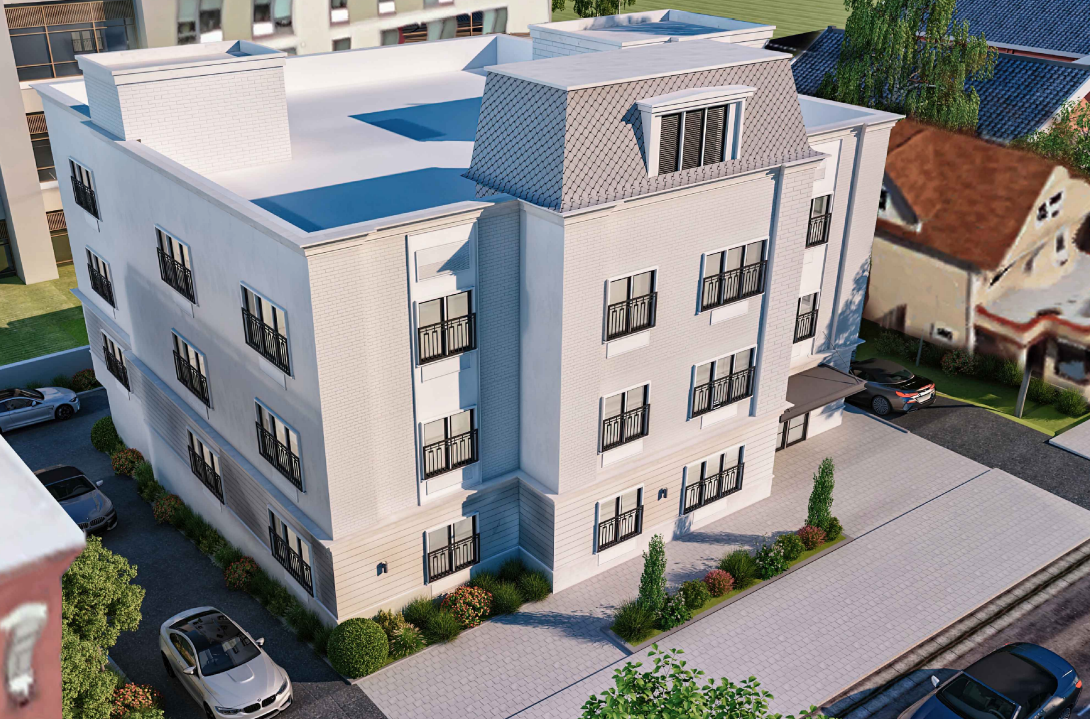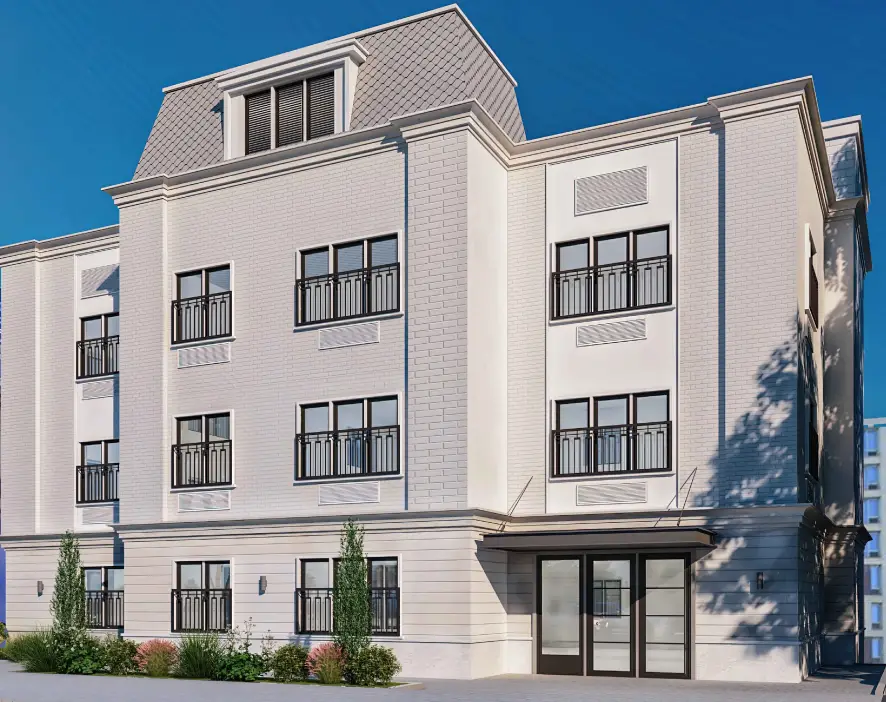Apartment building proposed for N. Broadway in Yonkers
Yonkers developer Pietro Poccia is asking the city for approvals to construct a four-story building with 12 apartments at 165-167 N. Broadway. The estimated cost of the project is $2.5 million.
According to Luigi Landi, project manager for the firm LAL Design, the site currently is vacant after the demolition of the building that had been there. At one time there had been a plan to repurpose that structure for multifamily use. The irregularly shaped lot has a total area of 11,546 square feet, or 0.265-acre.

“This new development aims to enhance the community by providing aesthetically pleasing and functional residential space while maintaining harmony with the surrounding environment,” Landi said. “The building will be strategically positioned on the lot to maximize space and ensure efficient access. Parking is designed to be both practical and unobtrusive, with spaces allocated at the garage/basement level and additional parking located at the rear of the property. Automobiles will access the site through a one-way entrance ramp located on the north side of the property and exit the site through a one-way ramp located on the south side of the property. This setup minimizes the visual impact of parking areas while providing adequate accommodation for residents’ vehicles.”
There would be six studio apartments, three one-bedroom units and three two-bedroom units.
According to Landi, “The building’s architectural design combines modern elements with classic finishes to create a timeless appearance. The landscaping plan aims to enhance the natural beauty of the site and provide a pleasant environment for residents.”

A row of Green Giants Arborvitae would be planted along the rear and side parking areas that Landi says would offer a natural screen and adding greenery to the site. A mixture of flowering bushes will be planted along the edge of all sides of the building.
Landi said the plantings “will create a vibrant and welcoming facade, contributing to the overall aesthetic appeal of the development. With thoughtful architectural details, practical parking solutions, and carefully planned landscaping and lighting, the development aims to offer a high-quality living environment that blends seamlessly with its surroundings.”