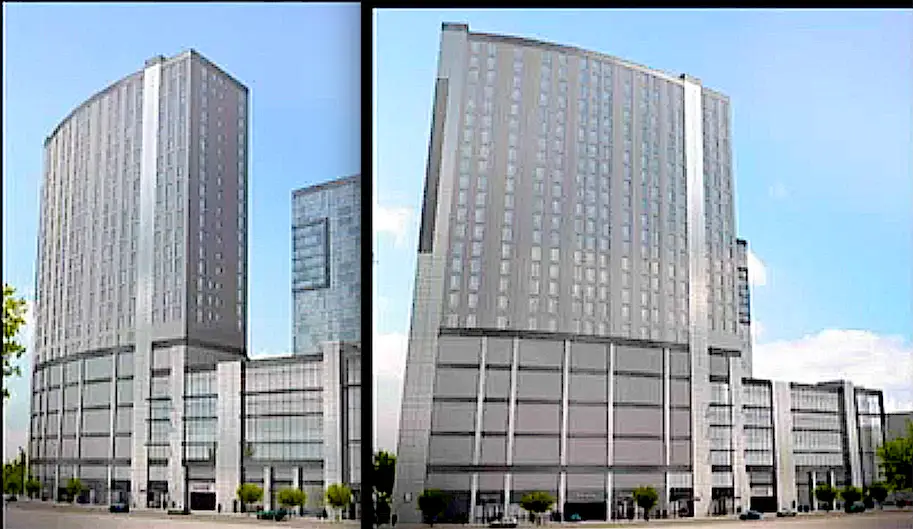28-story apartment building proposed for New Rochelle
The entity MJ Garden LLC has presented preliminary plans to New Rochelle for a new 28-story apartment building at 26 Garden St. The new building would mark the third and final phase in the development of the site, which is a project of Simone Development Companies and Stagg Group. Construction is underway on Phase 2 of the project, with Phase 1 having already been completed.
The first phase, a six-story building that was completed in the summer of 2021, includes the new home of the Westchester Family Court, with two courtrooms, three hearing rooms, judge’s chambers, offices for non-judicial staff and for staff from the Office for Women, Department of Probation and other county agencies.

The second phase of the project is for a 24-story tower that has 186 affordable housing units. They are to be priced for families with incomes at or below 60% of the county’s area median income. The breakdown of units in the building, which is known as West View Apartments, calls for 34 studio apartments, 96 one-bedroom units and 56 two-bedroom units.
Architect Brian Newman of the firm Newman Design made a preliminary presentation to the New Rochelle Planning Board for an amendment to the approved site plan for the Garden Street development. He pointed out that the architecture for the proposed new building reflects the style of the Phase 1 and Phase 2 buildings. The Phase 3 building would have 211 apartments.
“It’s a 28-story residential 100% affordable housing project, 18 stories of residential units on top of 10 stories of parking. There’s two levels of below-grade parking as well,” Newman said. “On the ground floor we have approximately 2,500 square feet of retail divided amongst two areas. In addition, we’ll have a residential entrance obviously to the tower and we’ll provide a new commercial entrance for the current existing floors four and five, commercial floors, in Phase 1 that are currently vacant above the courthouse.”
Newman pointed out that the two proposed lower levels of parking would connect to existing parking in Phase 1 of the project. Vehicular access for Phase 3 would be from Garden Street. He said that the 11th floor, where the apartments begin, would be set back to create a roof terrace.
“There is a community room, recreation room for the residents,” Newman said. “We anticipate a recreation area (with) outdoor seating.”
Newman said he anticipated that construction on Phase 3 could begin next September.